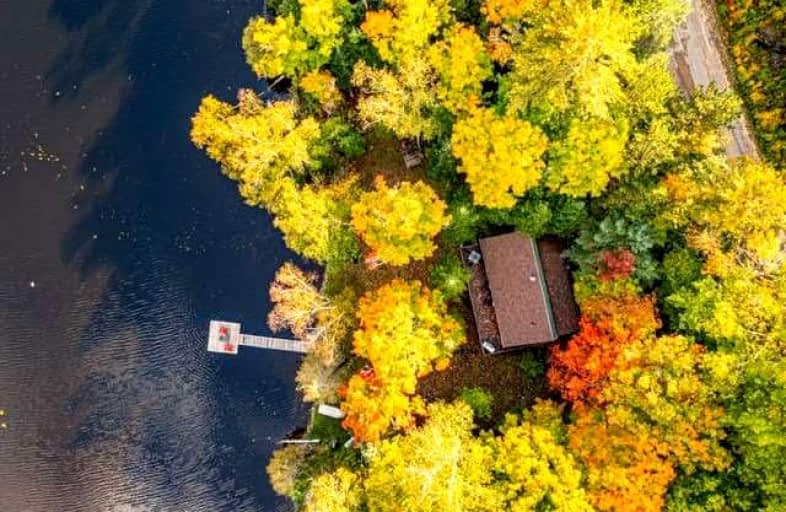Sold on Oct 07, 2021
Note: Property is not currently for sale or for rent.

-
Type: Detached
-
Style: Bungalow
-
Size: 700 sqft
-
Lot Size: 158 x 150 Feet
-
Age: 31-50 years
-
Taxes: $1,890 per year
-
Days on Site: 2 Days
-
Added: Oct 05, 2021 (2 days on market)
-
Updated:
-
Last Checked: 3 months ago
-
MLS®#: X5395288
-
Listed By: Royal lepage frank real estate, brokerage
Turn-Key 3 Season Cottage Close To Haliburton. Well-Maintained Three Bedroom With Loft. Updated Bathroom. Large Deck With Glass Panels Overlooking South Portage Lake. Private Location Near The End Of A Municipally Maintained Road But Close Enough To Town To Nip Out To The Shops Or To Enjoy One Of Haliburton's Fun Restaurants. 3 Hour Drive To Downtown Toronto, An Hour To The Gta, The Last Bit Through Gorgeous Trees And Canadian Shield Rock.
Extras
**Pls Note: Cottage Is On South Portage Lake. This Lake Is So Private And Peaceful, Treb Is Not Aware Of Its Existence! Portage Lake Is A Different Lake. Follow Covid Protcol As Per The Rlp Showing Policy Attached To The Listing.
Property Details
Facts for 1220 Portage Lake Road, Dysart et al
Status
Days on Market: 2
Last Status: Sold
Sold Date: Oct 07, 2021
Closed Date: Nov 15, 2021
Expiry Date: Dec 15, 2021
Sold Price: $775,000
Unavailable Date: Oct 07, 2021
Input Date: Oct 07, 2021
Prior LSC: Listing with no contract changes
Property
Status: Sale
Property Type: Detached
Style: Bungalow
Size (sq ft): 700
Age: 31-50
Area: Dysart et al
Availability Date: Immed
Assessment Amount: $281,000
Assessment Year: 2021
Inside
Bedrooms: 3
Bathrooms: 1
Kitchens: 1
Rooms: 5
Den/Family Room: No
Air Conditioning: Window Unit
Fireplace: Yes
Central Vacuum: N
Washrooms: 1
Utilities
Electricity: Yes
Gas: No
Cable: No
Telephone: Yes
Building
Basement: Half
Basement 2: W/O
Heat Type: Baseboard
Heat Source: Wood
Exterior: Wood
Elevator: N
UFFI: No
Water Supply Type: Artesian Wel
Water Supply: Well
Special Designation: Unknown
Other Structures: Garden Shed
Parking
Driveway: Private
Garage Type: None
Covered Parking Spaces: 6
Total Parking Spaces: 6
Fees
Tax Year: 2021
Tax Legal Description: Lt 3 Pl 534; Dysart Et Al
Taxes: $1,890
Highlights
Feature: Beach
Feature: Clear View
Feature: Cul De Sac
Feature: Hospital
Feature: Lake/Pond
Feature: Waterfront
Land
Cross Street: Hwy #118 & Kennaway
Municipality District: Dysart et al
Fronting On: West
Parcel Number: 392630356
Pool: None
Sewer: None
Lot Depth: 150 Feet
Lot Frontage: 158 Feet
Lot Irregularities: Irregular
Acres: .50-1.99
Zoning: Sr2
Waterfront: Direct
Water Body Name: Portage
Water Body Type: Lake
Water Frontage: 48
Easements Restrictions: Unknown
Water Features: Beachfront
Water Features: Dock
Shoreline: Clean
Shoreline: Hard Btm
Shoreline Exposure: E
Rural Services: Electrical
Rural Services: Telephone
Water Delivery Features: Uv System
Additional Media
- Virtual Tour: https://viralrealestate.media/1220-portage-rd-haliburton-1
Rooms
Room details for 1220 Portage Lake Road, Dysart et al
| Type | Dimensions | Description |
|---|---|---|
| Kitchen Main | 2.84 x 3.45 | |
| Living Main | 4.06 x 3.83 | W/O To Deck, Cathedral Ceiling |
| Dining Main | 2.53 x 3.01 | Cathedral Ceiling |
| Prim Bdrm Main | 2.38 x 3.75 | W/O To Deck, Vaulted Ceiling |
| 2nd Br Main | 2.83 x 2.81 | |
| 3rd Br Main | 2.85 x 2.23 | |
| Bathroom Main | - | 4 Pc Bath |
| Other Bsmt | 3.40 x 10.76 | W/O To Deck |
| XXXXXXXX | XXX XX, XXXX |
XXXX XXX XXXX |
$XXX,XXX |
| XXX XX, XXXX |
XXXXXX XXX XXXX |
$XXX,XXX |
| XXXXXXXX XXXX | XXX XX, XXXX | $775,000 XXX XXXX |
| XXXXXXXX XXXXXX | XXX XX, XXXX | $500,000 XXX XXXX |

St Martin of Tours Catholic School
Elementary: CatholicWhitney Public School
Elementary: PublicCardiff Elementary School
Elementary: PublicWilberforce Elementary School
Elementary: PublicStuart W Baker Elementary School
Elementary: PublicJ Douglas Hodgson Elementary School
Elementary: PublicMadawaska Valley District High School
Secondary: PublicHaliburton Highland Secondary School
Secondary: PublicNorth Hastings High School
Secondary: PublicFenelon Falls Secondary School
Secondary: PublicHuntsville High School
Secondary: PublicThomas A Stewart Secondary School
Secondary: Public

