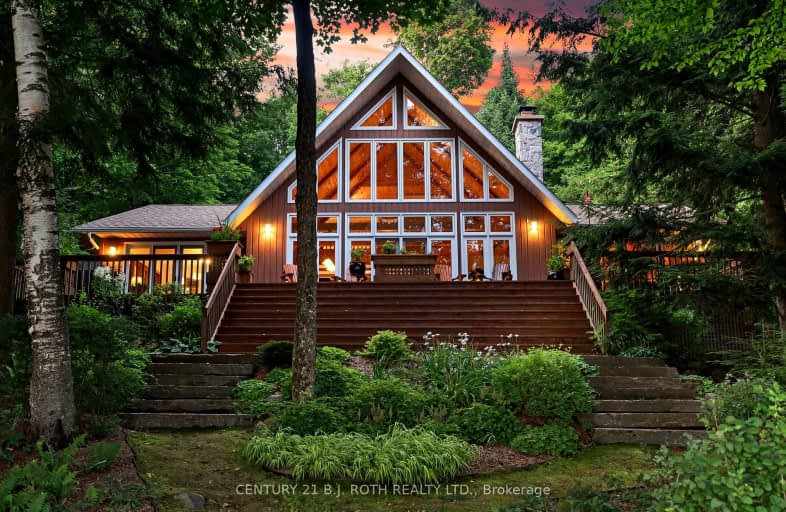Car-Dependent
- Almost all errands require a car.
0
/100
Somewhat Bikeable
- Almost all errands require a car.
2
/100

St Martin of Tours Catholic School
Elementary: Catholic
42.99 km
Whitney Public School
Elementary: Public
42.93 km
Wilberforce Elementary School
Elementary: Public
22.88 km
Stuart W Baker Elementary School
Elementary: Public
12.20 km
J Douglas Hodgson Elementary School
Elementary: Public
12.08 km
Archie Stouffer Elementary School
Elementary: Public
30.99 km
St Dominic Catholic Secondary School
Secondary: Catholic
65.18 km
Haliburton Highland Secondary School
Secondary: Public
11.76 km
North Hastings High School
Secondary: Public
49.15 km
Fenelon Falls Secondary School
Secondary: Public
71.06 km
Huntsville High School
Secondary: Public
61.10 km
I E Weldon Secondary School
Secondary: Public
89.20 km
-
Haliburton Forest
Haliburton ON 6.63km -
Haliburton Sculpture Forest
49 Maple Ave, Haliburton ON K0M 1S0 10.73km -
Glebe Park
Haliburton ON 11.11km
-
TD Bank Financial Group
231 Highland St, Haliburton ON K0M 1S0 11.06km -
C B C
Skyline Dr, Haliburton ON K0M 1S0 11.09km -
CIBC
217 Highland St (Maple Ave), Haliburton ON K0M 1S0 11.1km


