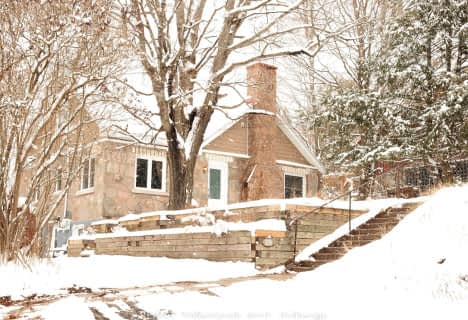Car-Dependent
- Almost all errands require a car.
0
/100
Somewhat Bikeable
- Almost all errands require a car.
21
/100

Whitney Public School
Elementary: Public
50.99 km
Cardiff Elementary School
Elementary: Public
37.31 km
Wilberforce Elementary School
Elementary: Public
19.52 km
Stuart W Baker Elementary School
Elementary: Public
5.23 km
J Douglas Hodgson Elementary School
Elementary: Public
5.06 km
Archie Stouffer Elementary School
Elementary: Public
25.15 km
Haliburton Highland Secondary School
Secondary: Public
4.68 km
North Hastings High School
Secondary: Public
47.81 km
Fenelon Falls Secondary School
Secondary: Public
62.69 km
Adam Scott Collegiate and Vocational Institute
Secondary: Public
82.64 km
Thomas A Stewart Secondary School
Secondary: Public
82.40 km
I E Weldon Secondary School
Secondary: Public
80.57 km
-
Glebe Park
Haliburton ON 3.63km -
Head Lake Park
Haliburton ON 3.71km -
Haliburton Sculpture Forest
49 Maple Ave, Haliburton ON K0M 1S0 4.14km
-
TD Bank Financial Group
231 Highland St, Haliburton ON K0M 1S0 3.44km -
C B C
Skyline Dr, Haliburton ON K0M 1S0 3.47km -
CIBC
217 Highland St (Maple Ave), Haliburton ON K0M 1S0 3.5km

