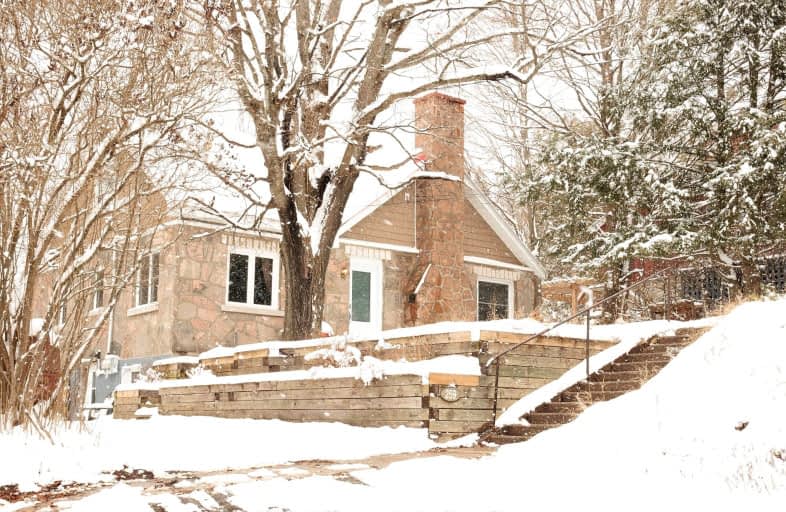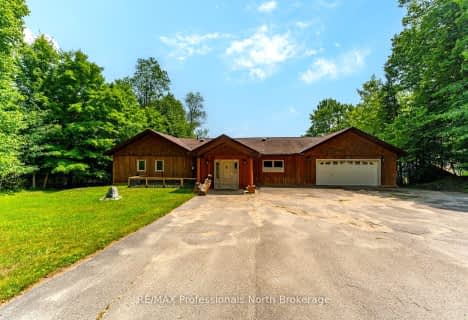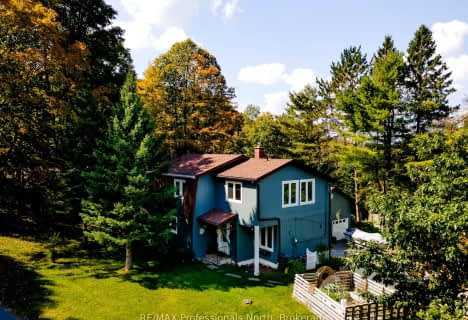Somewhat Walkable
- Some errands can be accomplished on foot.
Bikeable
- Some errands can be accomplished on bike.

Wilberforce Elementary School
Elementary: PublicRidgewood Public School
Elementary: PublicStuart W Baker Elementary School
Elementary: PublicJ Douglas Hodgson Elementary School
Elementary: PublicBobcaygeon Public School
Elementary: PublicArchie Stouffer Elementary School
Elementary: PublicHaliburton Highland Secondary School
Secondary: PublicNorth Hastings High School
Secondary: PublicFenelon Falls Secondary School
Secondary: PublicLindsay Collegiate and Vocational Institute
Secondary: PublicThomas A Stewart Secondary School
Secondary: PublicI E Weldon Secondary School
Secondary: Public-
Glebe Park
Haliburton ON 0.48km -
Head Lake Park
Haliburton ON 0.53km -
Haliburton Sculpture Forest
49 Maple Ave, Haliburton ON K0M 1S0 1.41km
-
TD Bank Financial Group
231 Highland St, Haliburton ON K0M 1S0 0.25km -
C B C
Skyline Dr, Haliburton ON K0M 1S0 0.28km -
CIBC
217 Highland St (Maple Ave), Haliburton ON K0M 1S0 0.31km







