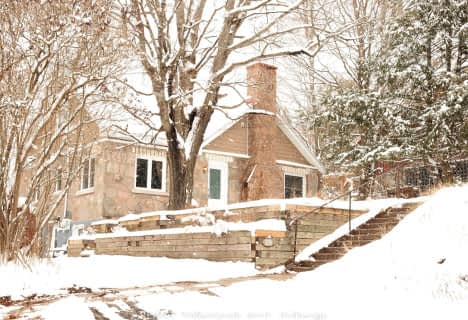Sold on Jun 14, 2007
Note: Property is not currently for sale or for rent.

-
Type: Detached
-
Lot Size: 138 x 0 Acres
-
Age: No Data
-
Taxes: $2,960 per year
-
Days on Site: 56 Days
-
Added: Dec 13, 2024 (1 month on market)
-
Updated:
-
Last Checked: 3 months ago
-
MLS®#: X11659146
-
Listed By: Royal lepage lakes of haliburton, brokerage, haliburton -e125
Prime level Haliburton Village waterfront lot on prestigious 5 lake chain. Beautiful southern view, 138 ft frontage, located within the exclusive 'Haliburton By the Lake' subdivision. Modern bright & spacious R2000 Royal Home with 1450 sq ft plus 195 sq ft sunroom, plus partially finished walk-out basement and double car garage. Shows to perfection and features a stunning kitchen, formal dining room, living room with cathedral ceiling and propane F/P, master bedroom with walk thru closets and whirlpool tub ensuite. Lower level partially finished in pine with a 3pc bath, bedroom, recreation area with propane airtight, double walkout door. Beautiful yard-decking and docking. Show & Sell!
Property Details
Facts for 25 Emmerson Court, Dysart et al
Status
Days on Market: 56
Last Status: Sold
Sold Date: Jun 14, 2007
Closed Date: Aug 02, 2007
Expiry Date: Oct 19, 2007
Sold Price: $530,000
Unavailable Date: Jun 14, 2007
Input Date: Apr 22, 2007
Property
Status: Sale
Property Type: Detached
Area: Dysart et al
Availability Date: 30-59Days
Assessment Amount: $370,000
Inside
Bedrooms: 3
Bathrooms: 3
Kitchens: 1
Rooms: 7
Fireplace: No
Washrooms: 3
Utilities
Electricity: Yes
Telephone: Yes
Building
Basement: Part Fin
Basement 2: W/O
Heat Type: Forced Air
Heat Source: Propane
Exterior: Vinyl Siding
Water Supply Type: Drilled Well
Water Supply: Well
Special Designation: Unknown
Parking
Driveway: Other
Garage Spaces: 2
Garage Type: Attached
Fees
Tax Year: 2006
Tax Legal Description: CON 9, PT LT 15, PLAN 623, LOT 30, RP19R4162, PT 3, SAVE EXCEPT
Taxes: $2,960
Highlights
Feature: Other
Land
Cross Street: #25 Emmerson Court
Municipality District: Dysart et al
Pool: None
Sewer: Septic
Lot Frontage: 138 Acres
Lot Irregularities: 138 X IRREG/.81 ACRE
Zoning: RES
Water Body Type: Lake
Water Frontage: 138
Access To Property: Yr Rnd Municpal Rd
Water Features: Dock
Shoreline Allowance: Owned
Rural Services: Other
Rooms
Room details for 25 Emmerson Court, Dysart et al
| Type | Dimensions | Description |
|---|---|---|
| Living Main | 4.57 x 7.01 | |
| Dining Main | 3.65 x 4.57 | |
| Prim Bdrm Main | 3.65 x 9.14 | |
| Br Main | 3.35 x 3.40 | |
| Br Lower | 3.65 x 3.65 | |
| Kitchen Main | 3.73 x 4.57 | |
| Rec Lower | 4.57 x 10.97 | |
| Den Lower | 3.65 x 3.65 | |
| Utility Lower | 3.96 x 4.57 | |
| Laundry Lower | 1.52 x 4.11 | |
| Other Main | 3.91 x 4.57 |
| XXXXXXXX | XXX XX, XXXX |
XXXX XXX XXXX |
$X,XXX,XXX |
| XXX XX, XXXX |
XXXXXX XXX XXXX |
$X,XXX,XXX | |
| XXXXXXXX | XXX XX, XXXX |
XXXXXXX XXX XXXX |
|
| XXX XX, XXXX |
XXXXXX XXX XXXX |
$XXX,XXX |
| XXXXXXXX XXXX | XXX XX, XXXX | $1,195,000 XXX XXXX |
| XXXXXXXX XXXXXX | XXX XX, XXXX | $1,199,999 XXX XXXX |
| XXXXXXXX XXXXXXX | XXX XX, XXXX | XXX XXXX |
| XXXXXXXX XXXXXX | XXX XX, XXXX | $999,999 XXX XXXX |

Wilberforce Elementary School
Elementary: PublicRidgewood Public School
Elementary: PublicStuart W Baker Elementary School
Elementary: PublicJ Douglas Hodgson Elementary School
Elementary: PublicBobcaygeon Public School
Elementary: PublicArchie Stouffer Elementary School
Elementary: PublicHaliburton Highland Secondary School
Secondary: PublicNorth Hastings High School
Secondary: PublicFenelon Falls Secondary School
Secondary: PublicLindsay Collegiate and Vocational Institute
Secondary: PublicHuntsville High School
Secondary: PublicI E Weldon Secondary School
Secondary: Public- 3 bath
- 4 bed
259 Highland Street, Dysart et al, Ontario • K0M 1S0 • Dysart
- 2 bath
- 3 bed
14202 Highway 118 High East, Dysart et al, Ontario • K0M 1S0 • Dysart et al


