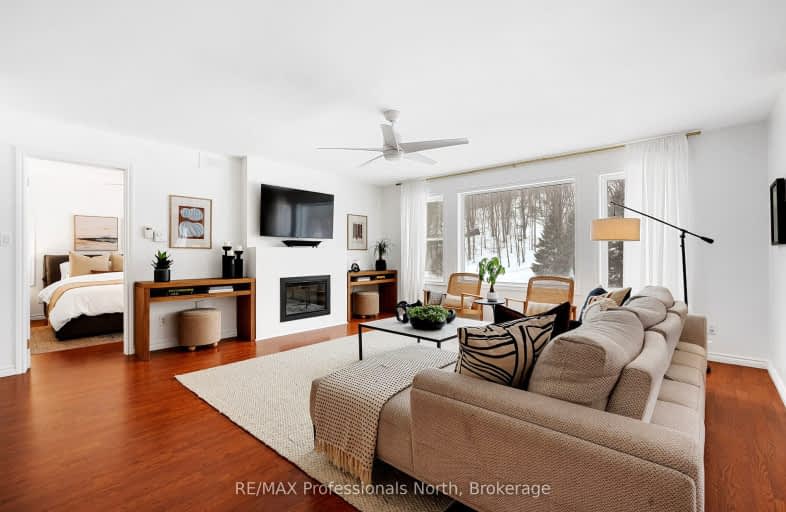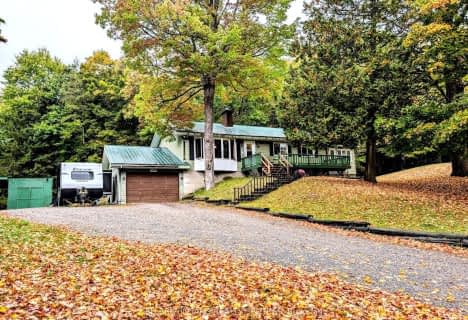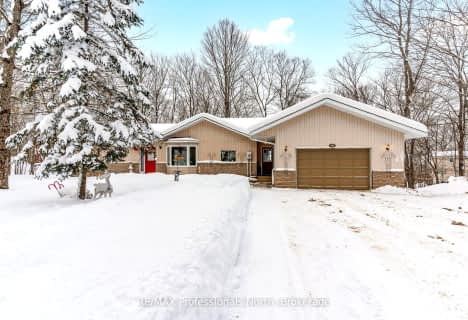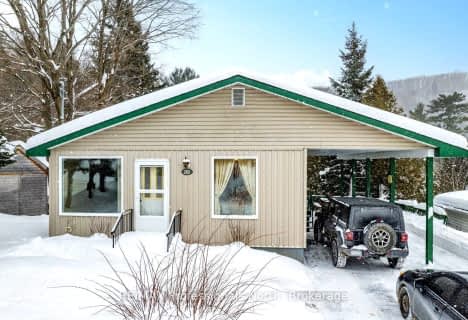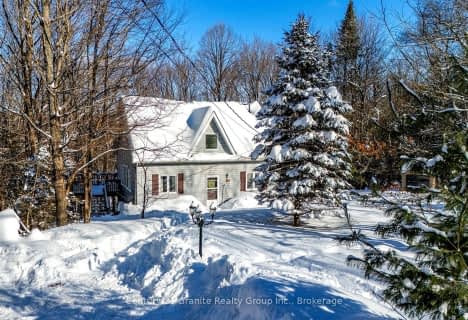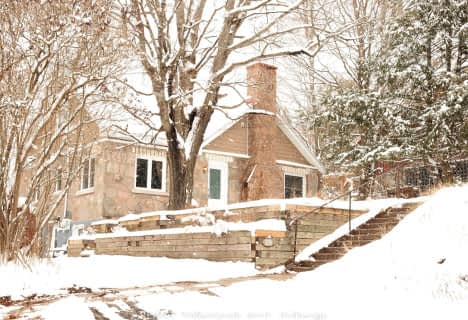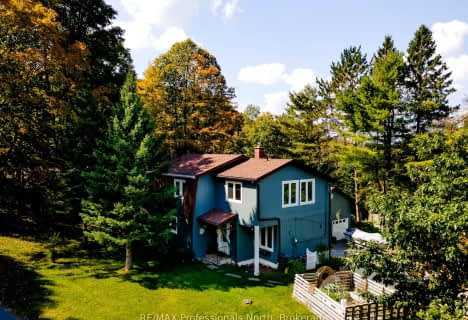Car-Dependent
- Almost all errands require a car.
Somewhat Bikeable
- Almost all errands require a car.

Wilberforce Elementary School
Elementary: PublicRidgewood Public School
Elementary: PublicStuart W Baker Elementary School
Elementary: PublicJ Douglas Hodgson Elementary School
Elementary: PublicBobcaygeon Public School
Elementary: PublicArchie Stouffer Elementary School
Elementary: PublicHaliburton Highland Secondary School
Secondary: PublicNorth Hastings High School
Secondary: PublicFenelon Falls Secondary School
Secondary: PublicLindsay Collegiate and Vocational Institute
Secondary: PublicHuntsville High School
Secondary: PublicI E Weldon Secondary School
Secondary: Public-
Haliburton Sculpture Forest
49 Maple Ave, Haliburton ON K0M 1S0 0.63km -
Head Lake Park
Haliburton ON 1.34km -
Glebe Park
Haliburton ON 1.35km
-
BMO Bank of Montreal
194 Highland St, Haliburton ON K0M 1S0 1.48km -
CIBC
217 Highland St (Maple Ave), Haliburton ON K0M 1S0 1.54km -
C B C
Skyline Dr, Haliburton ON K0M 1S0 1.56km
