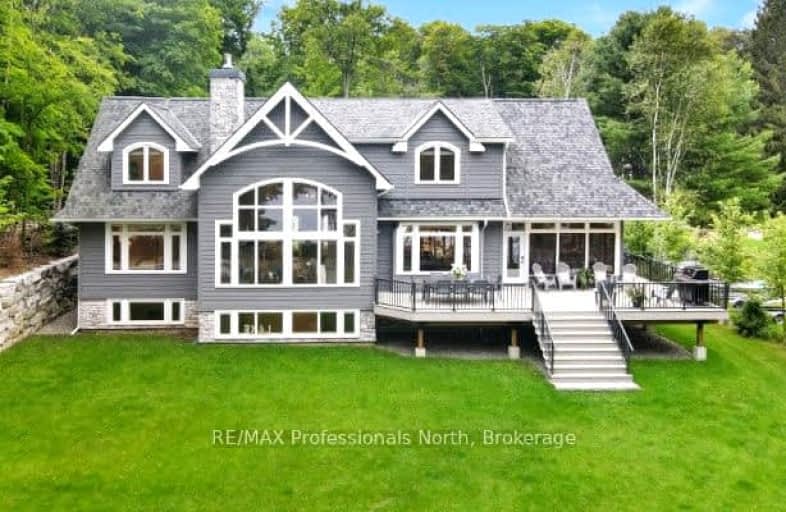Car-Dependent
- Almost all errands require a car.
0
/100
Somewhat Bikeable
- Most errands require a car.
40
/100

Wilberforce Elementary School
Elementary: Public
26.00 km
Ridgewood Public School
Elementary: Public
45.23 km
Stuart W Baker Elementary School
Elementary: Public
2.21 km
J Douglas Hodgson Elementary School
Elementary: Public
2.38 km
Bobcaygeon Public School
Elementary: Public
54.14 km
Archie Stouffer Elementary School
Elementary: Public
17.85 km
Haliburton Highland Secondary School
Secondary: Public
2.75 km
North Hastings High School
Secondary: Public
54.52 km
Fenelon Falls Secondary School
Secondary: Public
57.50 km
Lindsay Collegiate and Vocational Institute
Secondary: Public
77.04 km
Huntsville High School
Secondary: Public
60.88 km
I E Weldon Secondary School
Secondary: Public
75.90 km
-
Haliburton Sculpture Forest
49 Maple Ave, Haliburton ON K0M 1S0 3.45km -
Head Lake Park
Haliburton ON 3.74km -
Glebe Park
Haliburton ON 3.81km
-
BMO Bank of Montreal
194 Highland St, Haliburton ON K0M 1S0 3.86km -
CIBC
217 Highland St (Maple Ave), Haliburton ON K0M 1S0 3.96km -
C B C
Skyline Dr, Haliburton ON K0M 1S0 3.99km


