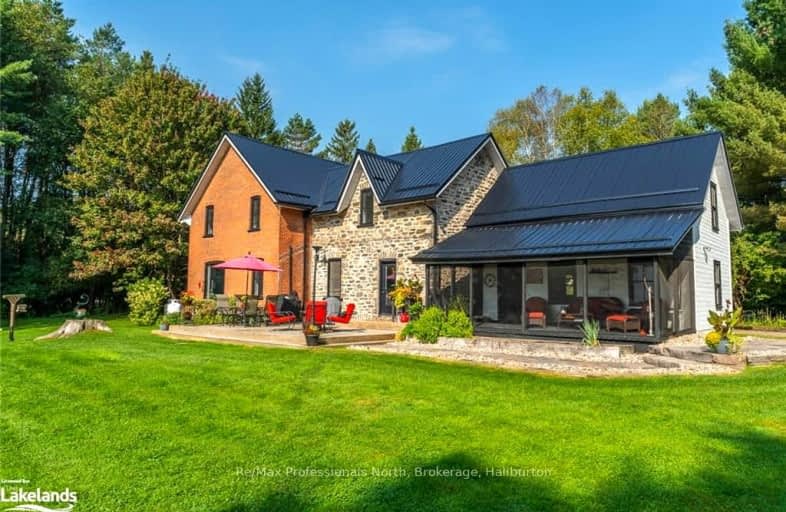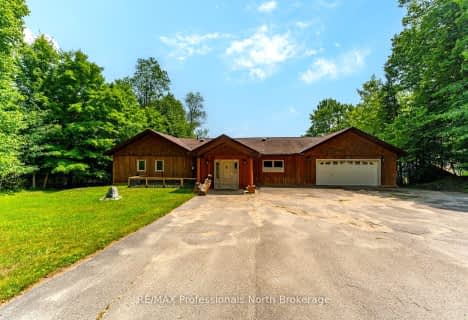Car-Dependent
- Almost all errands require a car.
Somewhat Bikeable
- Most errands require a car.

Wilberforce Elementary School
Elementary: PublicRidgewood Public School
Elementary: PublicStuart W Baker Elementary School
Elementary: PublicJ Douglas Hodgson Elementary School
Elementary: PublicBobcaygeon Public School
Elementary: PublicArchie Stouffer Elementary School
Elementary: PublicHaliburton Highland Secondary School
Secondary: PublicNorth Hastings High School
Secondary: PublicFenelon Falls Secondary School
Secondary: PublicLindsay Collegiate and Vocational Institute
Secondary: PublicHuntsville High School
Secondary: PublicI E Weldon Secondary School
Secondary: Public-
Maple Avenue Tap & Grill
172 Highland Street, Haliburton, ON K0M 1S0 3.72km -
McKeck's Tap & Grill
207 Highland Street, Haliburton, ON K0M 1S0 3.84km -
Fast Lane Bowling
12881 Highway 35, Minden, ON K0M 2A1 16.4km
-
Baked And Battered
128 Highland Street, Haliburton County, ON K0M 3.53km -
Up River Trading
211 Highland Street, Haliburton, ON K0M 1S0 3.81km -
Tim Hortons
Hwy 35, Minden, ON K0M 17.32km
-
Pharmasave
110 Bobcaygeon Road, Minden, ON K0M 18.27km -
Garage
1103 Main St, Dorset, ON P0A 1E0 34.8km -
Coby Pharmacy
6662 Highway 35, Coboconk, ON K0M 1K0 46.35km
-
Highlanders Bar
4252 County Rd 21, Haliburton County, ON K0M 1S0 2.42km -
Head Lake Grill
48 Highland St, Haliburton, ON K0M 3.13km -
Mega Munch
13533 HWY 118, Haliburton, ON K0M 1S0 3.7km
-
V & S Department Store
187 Highland Street, Haliburton County, ON K0M 3.78km -
Bernstein's.
205 Highland Street, Haliburton County, ON K0M 1SO 3.83km -
Canadian Tire
92 Water Street, Minden, ON K0M 2K0 17.55km
-
Todds Independent
5121 County Road 21, Haliburton, ON K0M 1S0 1.95km -
Eagle Lake Country Market
2622 Eagle Lake Road, Eagle Lake, ON K0M 1M0 10.44km -
Dollo's Foodland
12325 Highway 35, Minden, ON K0M 2K0 18.64km
-
LCBO
2461 Muskoka Road 117 E, Baysville, ON P0B 1A0 45.74km -
Beer Store
118W - 505 Highway, Unit 14, Bracebridge, ON P1L 1X1 60.71km
-
Canadian Tire Gas+ - Minden
12627 Highway 35, Minden, ON K0M 2K0 17.37km -
Pioneer Gas
12597 Highway 35, Minden, ON K0M 1J2 17.4km -
Country Hearth & Chimney
7650 County Road 2, RR4, Cobourg, ON K9A 4J7 122.14km
-
Highlands Cinemas and Movie Museum
4131 Kawartha Lakes County Road 121, Kinmount, ON K0M 2A0 29.32km -
Norwood Theatre
106 Manitoba Street, Bracebridge, ON P1L 2B5 59.35km -
Capitol Theatre
8 Main Street W, Huntsville, ON P1H 2E1 61.01km
-
Hastings Highlands Public Library
33011 Highway 62, Maynooth, ON K0L 2S0 53.31km -
Huntsville Public Library
7 Minerva Street E, Huntsville, ON P1H 1P2 60.84km
-
Quinte Healthcare
1H Manor Lane, Bancroft, ON K0L 1C0 54.54km -
Bracebridge Hospital-Muskoka Algonquin Healthcare
75 Ann Street, Bracebridge, ON P1L 2E4 59.46km
-
Head Lake Park
Haliburton ON 3.65km -
Glebe Park
Haliburton ON 3.71km -
Minden Rotary Park
Hwy 35 (Hwy 121), Minden Hills ON 16.67km
-
BMO Bank of Montreal
194 Highland St, Haliburton ON K0M 1S0 3.79km -
CIBC
217 Highland St (Maple Ave), Haliburton ON K0M 1S0 3.88km -
C B C
Skyline Dr, Haliburton ON K0M 1S0 3.91km








