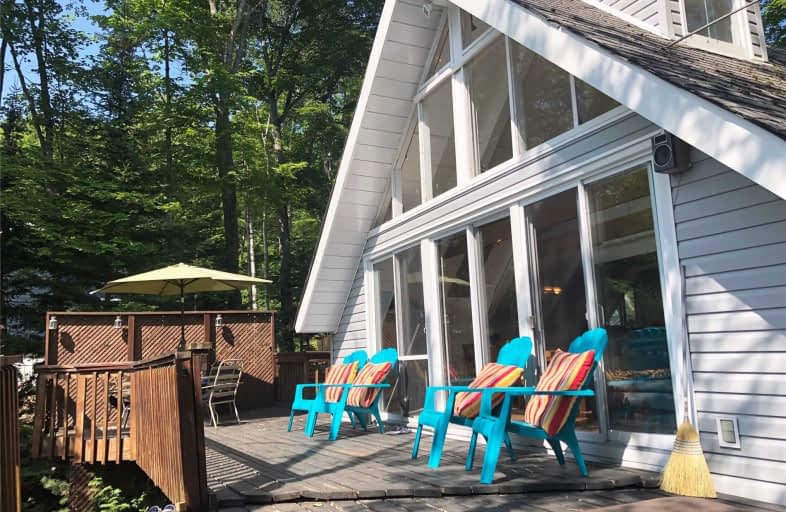Sold on Oct 09, 2019
Note: Property is not currently for sale or for rent.

-
Type: Cottage
-
Style: 1 1/2 Storey
-
Size: 1100 sqft
-
Lot Size: 100 x 300 Feet
-
Age: 31-50 years
-
Taxes: $2,500 per year
-
Days on Site: 14 Days
-
Added: Oct 16, 2019 (2 weeks on market)
-
Updated:
-
Last Checked: 3 months ago
-
MLS®#: X4589054
-
Listed By: Re/max condos plus corporation, brokerage
Welcome To Kashagawigamog Cottage, A Beautiful And Private Lakefront 3 Season Property. 4 Bedroom Main Chalet And Bunky Above The Garage Is A Perfect Spot For A Family Gatherings. Enjoy Your Morning Coffe On The Deck Overlooking The Lake. Great Swimming, Kayaking And Boating Through All The Lake Chains Around Haliburton. Good Road Access. Drilled Well. Holding Tank. The Cottage Is Not Winterized. Sold As Is.
Extras
Open Concept Kitchen/Living Room/Family Room. Furnitures Included. Two Piece Dock. Double Car Garage With A Loft Above. 2 Hrs From The Gta, Minutes To Haliburton, Art School.
Property Details
Facts for 1079 Autumn Lane, Dysart et al
Status
Days on Market: 14
Last Status: Sold
Sold Date: Oct 09, 2019
Closed Date: Oct 25, 2019
Expiry Date: Mar 31, 2020
Sold Price: $470,000
Unavailable Date: Oct 09, 2019
Input Date: Sep 25, 2019
Property
Status: Sale
Property Type: Cottage
Style: 1 1/2 Storey
Size (sq ft): 1100
Age: 31-50
Area: Dysart et al
Inside
Bedrooms: 4
Bedrooms Plus: 2
Bathrooms: 1
Kitchens: 1
Rooms: 7
Den/Family Room: Yes
Air Conditioning: None
Fireplace: Yes
Washrooms: 1
Utilities
Electricity: Yes
Gas: No
Cable: Yes
Telephone: Yes
Building
Basement: None
Heat Type: Baseboard
Heat Source: Electric
Exterior: Vinyl Siding
Energy Certificate: N
Green Verification Status: N
Water Supply Type: Drilled Well
Water Supply: Well
Special Designation: Unknown
Other Structures: Drive Shed
Retirement: N
Parking
Driveway: Private
Garage Spaces: 2
Garage Type: Detached
Covered Parking Spaces: 6
Total Parking Spaces: 8
Fees
Tax Year: 2018
Tax Legal Description: Part Of Lot 6 Con 7 Dysart As In H241752; Part Of
Taxes: $2,500
Highlights
Feature: Beach
Feature: Clear View
Feature: Cul De Sac
Feature: Golf
Feature: Waterfront
Feature: Wooded/Treed
Land
Cross Street: Wonderland Rd/Autun
Municipality District: Dysart et al
Fronting On: North
Parcel Number: 392520224
Pool: None
Sewer: Tank
Lot Depth: 300 Feet
Lot Frontage: 100 Feet
Lot Irregularities: Iregular
Acres: < .50
Waterfront: Direct
Water Body Name: Kashagawigamog
Water Body Type: Lake
Water Frontage: 100
Access To Property: Private Road
Access To Property: Seasonal Priv Rd
Water Features: Beachfront
Water Features: Watrfrnt-Not Deeded
Shoreline Allowance: Not Ownd
Shoreline Exposure: Se
Rooms
Room details for 1079 Autumn Lane, Dysart et al
| Type | Dimensions | Description |
|---|---|---|
| 2nd Br Main | 4.57 x 4.11 | Window, Hardwood Floor |
| 3rd Br Main | 9.75 x 4.11 | Window, Hardwood Floor |
| 4th Br In Betwn | 1.83 x 4.27 | Window, Hardwood Floor |
| 5th Br Upper | 3.20 x 4.11 | Skylight, Hardwood Floor |
| Master Main | 3.35 x 4.88 | Skylight, Hardwood Floor |
| Bathroom Main | 3.20 x 3.20 | Skylight, Hardwood Floor, 3 Pc Bath |
| Family Main | 4.11 x 9.75 | Window, Open Concept, Fireplace |
| Kitchen Main | 4.57 x 4.11 | Window, Hardwood Floor, Combined W/Family |
| Pantry Main | 3.00 x 2.50 | Hardwood Floor |
| XXXXXXXX | XXX XX, XXXX |
XXXX XXX XXXX |
$XXX,XXX |
| XXX XX, XXXX |
XXXXXX XXX XXXX |
$XXX,XXX | |
| XXXXXXXX | XXX XX, XXXX |
XXXXXXX XXX XXXX |
|
| XXX XX, XXXX |
XXXXXX XXX XXXX |
$XXX,XXX |
| XXXXXXXX XXXX | XXX XX, XXXX | $470,000 XXX XXXX |
| XXXXXXXX XXXXXX | XXX XX, XXXX | $475,000 XXX XXXX |
| XXXXXXXX XXXXXXX | XXX XX, XXXX | XXX XXXX |
| XXXXXXXX XXXXXX | XXX XX, XXXX | $525,000 XXX XXXX |

Wilberforce Elementary School
Elementary: PublicRidgewood Public School
Elementary: PublicStuart W Baker Elementary School
Elementary: PublicJ Douglas Hodgson Elementary School
Elementary: PublicBobcaygeon Public School
Elementary: PublicArchie Stouffer Elementary School
Elementary: PublicHaliburton Highland Secondary School
Secondary: PublicNorth Hastings High School
Secondary: PublicFenelon Falls Secondary School
Secondary: PublicLindsay Collegiate and Vocational Institute
Secondary: PublicHuntsville High School
Secondary: PublicI E Weldon Secondary School
Secondary: Public

