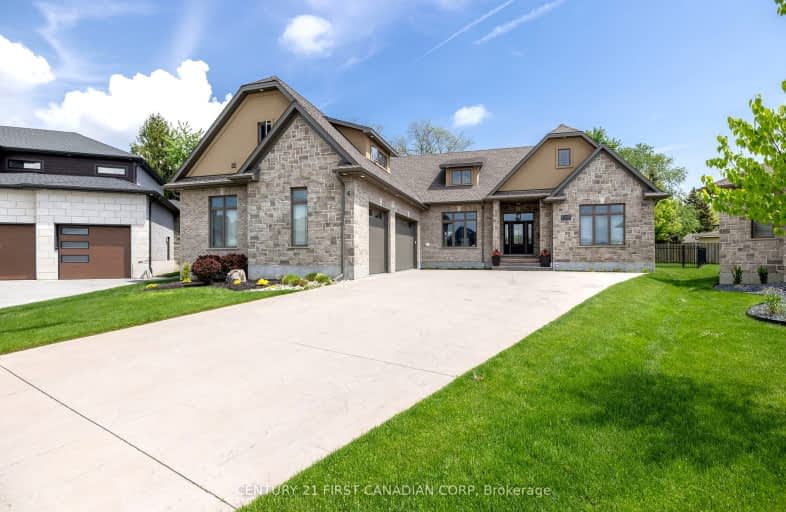Car-Dependent
- Almost all errands require a car.
17
/100
No Nearby Transit
- Almost all errands require a car.
0
/100
Somewhat Bikeable
- Most errands require a car.
26
/100

École élémentaire publique La Pommeraie
Elementary: Public
1.72 km
Byron Somerset Public School
Elementary: Public
3.23 km
Jean Vanier Separate School
Elementary: Catholic
3.48 km
Byron Southwood Public School
Elementary: Public
3.84 km
Westmount Public School
Elementary: Public
3.47 km
Lambeth Public School
Elementary: Public
1.60 km
Westminster Secondary School
Secondary: Public
5.43 km
London South Collegiate Institute
Secondary: Public
8.17 km
St Thomas Aquinas Secondary School
Secondary: Catholic
5.81 km
Oakridge Secondary School
Secondary: Public
6.42 km
Sir Frederick Banting Secondary School
Secondary: Public
9.32 km
Saunders Secondary School
Secondary: Public
3.63 km
-
Elite Surfacing
3251 Bayham Lane, London ON N6P 1V8 1.52km -
Hamlyn Park
London ON 2.63km -
Ralph Hamlyn Park
London ON 2.74km
-
RBC Royal Bank
2550 Main St (Colonel Talbot Road), London ON N6P 1R1 1.68km -
TD Bank Financial Group
3030 Colonel Talbot Rd, London ON N6P 0B3 1.86km -
RBC Royal Bank
3089 Wonderland Rd S (at Southdale Rd.), London ON N6L 1R4 3.39km


