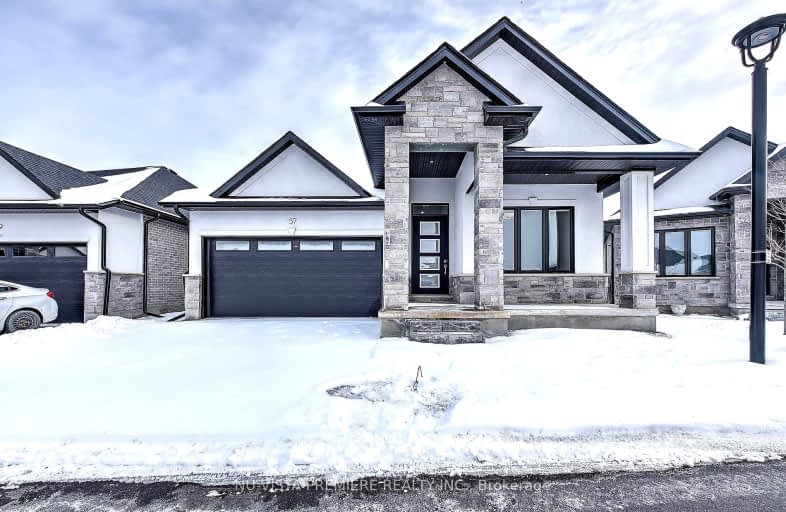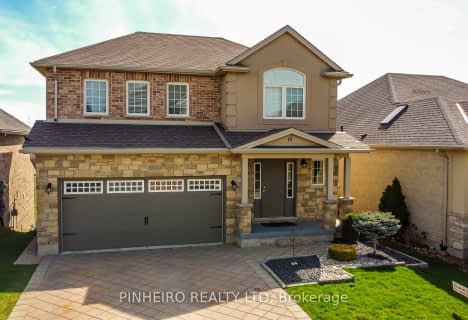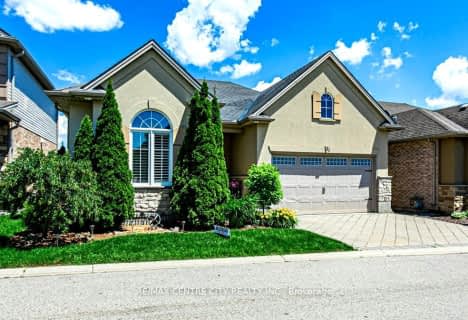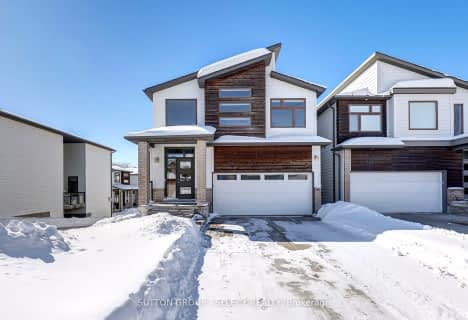Car-Dependent
- Almost all errands require a car.
Minimal Transit
- Almost all errands require a car.
Somewhat Bikeable
- Most errands require a car.

École élémentaire publique La Pommeraie
Elementary: PublicByron Somerset Public School
Elementary: PublicJean Vanier Separate School
Elementary: CatholicByron Southwood Public School
Elementary: PublicWestmount Public School
Elementary: PublicLambeth Public School
Elementary: PublicWestminster Secondary School
Secondary: PublicLondon South Collegiate Institute
Secondary: PublicSt Thomas Aquinas Secondary School
Secondary: CatholicOakridge Secondary School
Secondary: PublicSir Frederick Banting Secondary School
Secondary: PublicSaunders Secondary School
Secondary: Public-
Elite Surfacing
3251 Bayham Lane, London ON N6P 1V8 1.24km -
Summercrest Park
2.46km -
Griffith Street Park
Ontario 3.36km
-
TD Canada Trust Branch and ATM
3030 Colonel Talbot Rd, London ON N6P 0B3 1.55km -
President's Choice Financial ATM
925 Southdale Rd, London ON N6P 0B3 1.68km -
CIBC
3109 Wonderland Rd S, London ON N6L 1R4 3.19km









