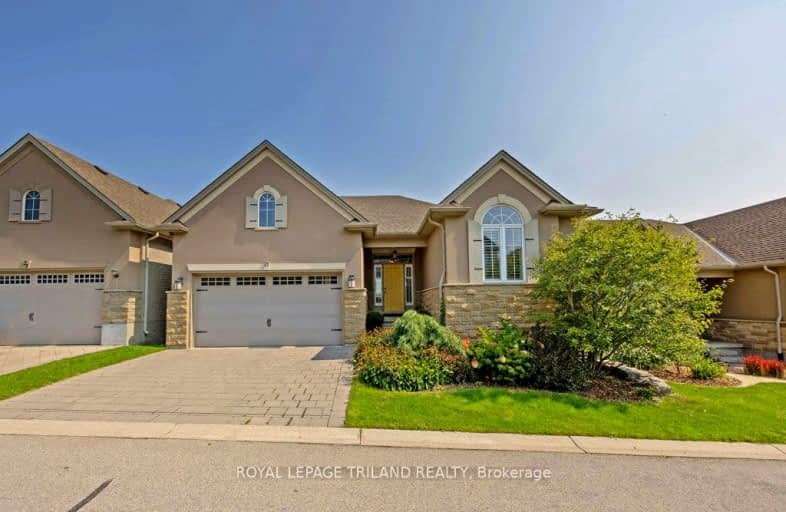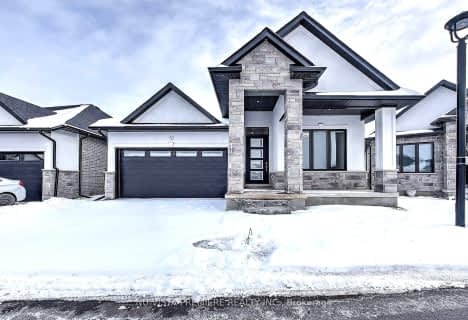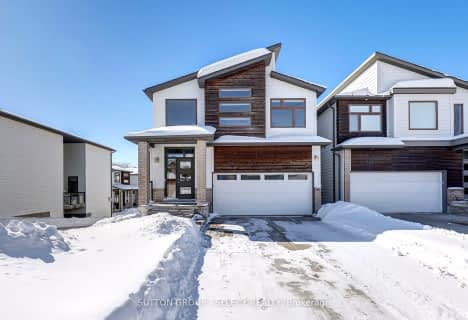Somewhat Walkable
- Some errands can be accomplished on foot.
53
/100
Some Transit
- Most errands require a car.
29
/100
Bikeable
- Some errands can be accomplished on bike.
51
/100

École élémentaire publique La Pommeraie
Elementary: Public
1.27 km
St George Separate School
Elementary: Catholic
2.07 km
St Theresa Separate School
Elementary: Catholic
2.01 km
Byron Somerset Public School
Elementary: Public
1.13 km
Jean Vanier Separate School
Elementary: Catholic
2.18 km
Byron Southwood Public School
Elementary: Public
1.86 km
Westminster Secondary School
Secondary: Public
4.06 km
St. Andre Bessette Secondary School
Secondary: Catholic
8.59 km
St Thomas Aquinas Secondary School
Secondary: Catholic
3.68 km
Oakridge Secondary School
Secondary: Public
4.28 km
Sir Frederick Banting Secondary School
Secondary: Public
7.21 km
Saunders Secondary School
Secondary: Public
2.38 km
-
Somerset Park
London ON 0.69km -
Elite Surfacing
3251 Bayham Lane, London ON N6P 1V8 0.88km -
Griffith Street Park
Ontario 1.85km
-
TD Canada Trust Branch and ATM
3030 Colonel Talbot Rd, London ON N6P 0B3 0.35km -
TD Bank Financial Group
3030 Colonel Talbot Rd, London ON N6P 0B3 0.35km -
President's Choice Financial ATM
3090 Colonel Talbot Rd, London ON N6P 0B3 0.46km











