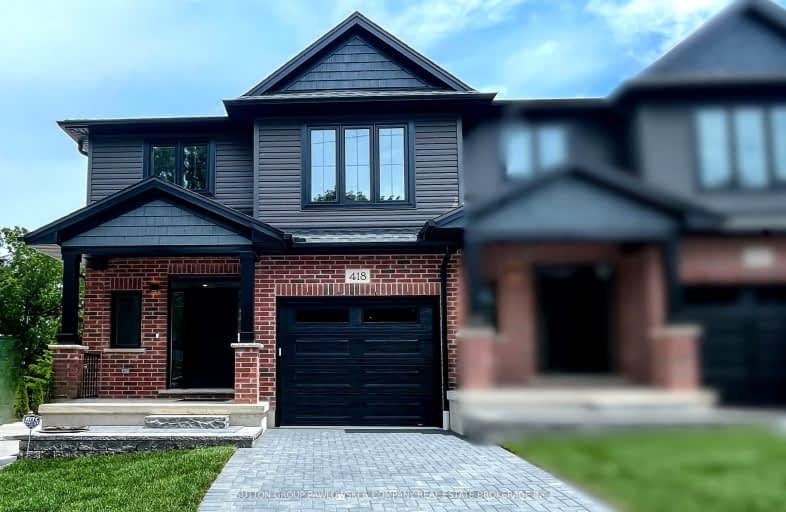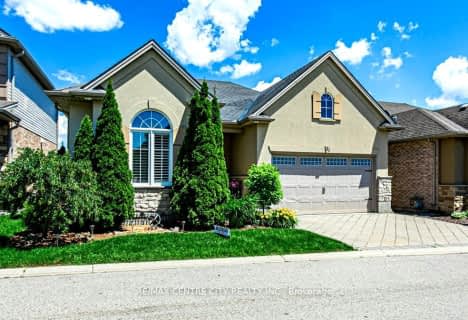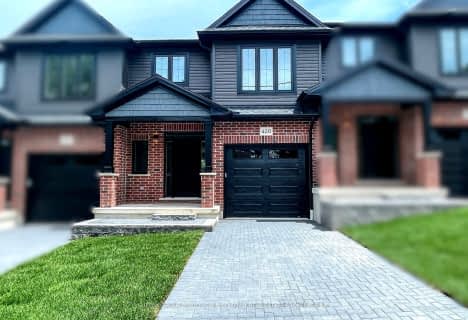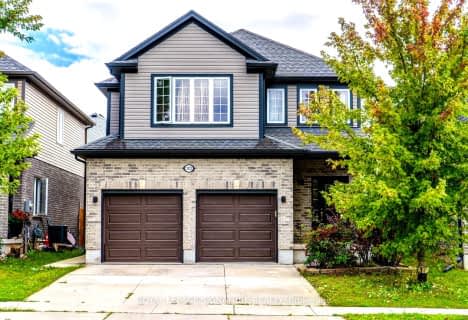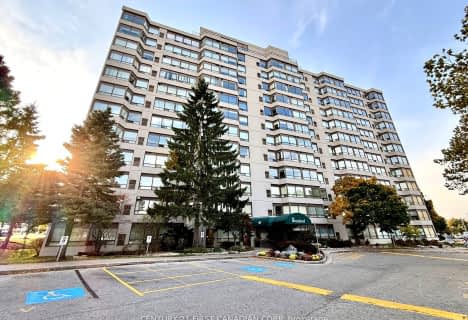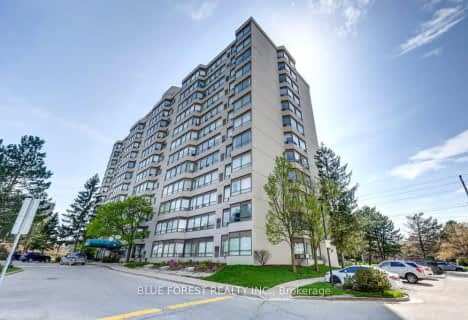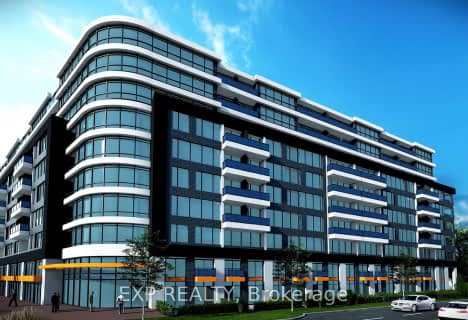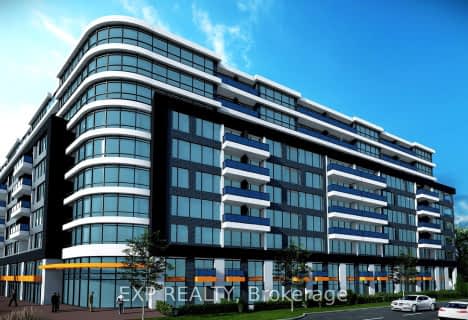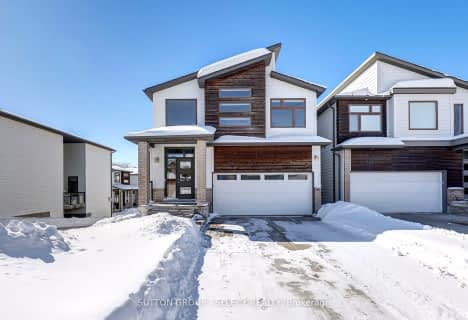Somewhat Walkable
- Some errands can be accomplished on foot.
Some Transit
- Most errands require a car.
Bikeable
- Some errands can be accomplished on bike.

W Sherwood Fox Public School
Elementary: PublicÉcole élémentaire catholique Frère André
Elementary: CatholicJean Vanier Separate School
Elementary: CatholicWoodland Heights Public School
Elementary: PublicWestmount Public School
Elementary: PublicKensal Park Public School
Elementary: PublicWestminster Secondary School
Secondary: PublicLondon South Collegiate Institute
Secondary: PublicSt Thomas Aquinas Secondary School
Secondary: CatholicOakridge Secondary School
Secondary: PublicSir Frederick Banting Secondary School
Secondary: PublicSaunders Secondary School
Secondary: Public-
Springbank Gardens
Wonderland Rd (Springbank Drive), London ON 0.57km -
Wonderland Gardens
0.85km -
Riverside Park
628 Riverside Dr (Riverside Drive & Wonderland Rd N), London ON 3.47km
-
BMO Bank of Montreal
509 Commissioners Rd W, London ON N6J 1Y5 0.66km -
Scotiabank
755 Wonderland Rd N, London ON N6H 4L1 1.4km -
Bmo
534 Oxford St W, London ON N6H 1T5 2.54km
