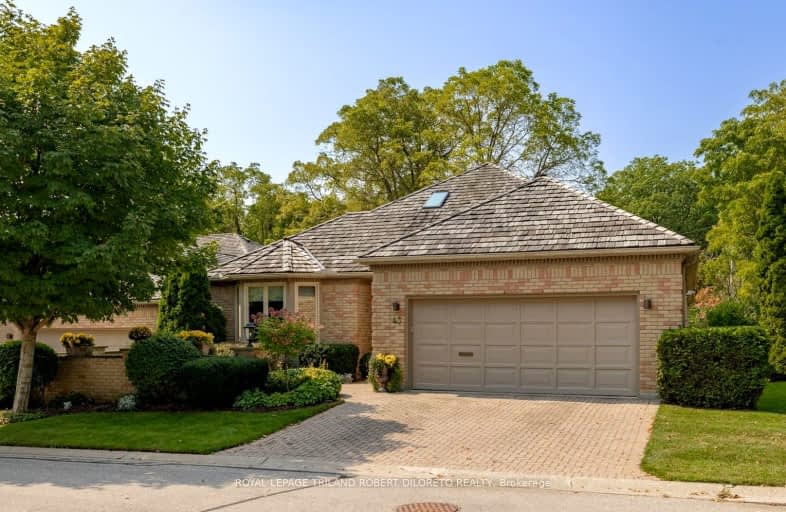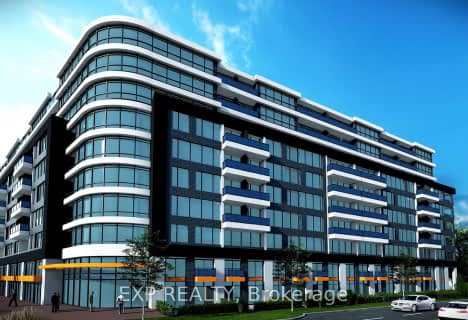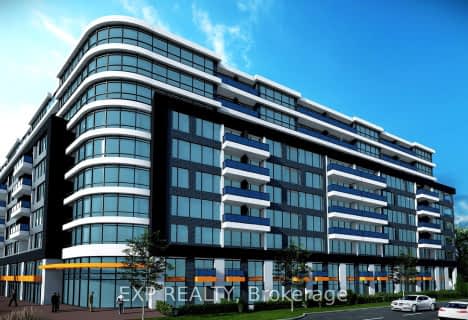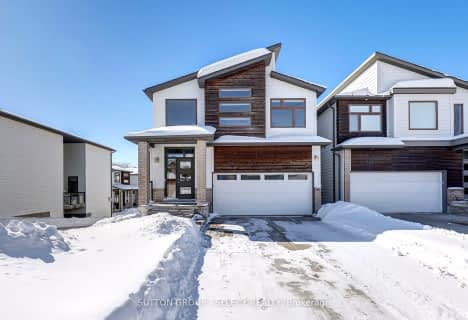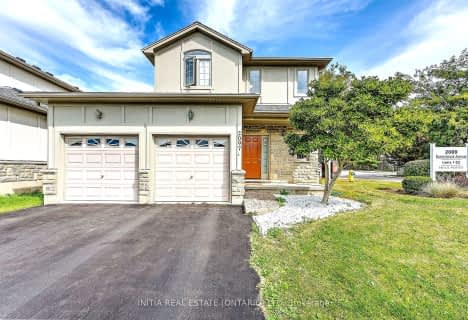Car-Dependent
- Most errands require a car.
27
/100
Some Transit
- Most errands require a car.
37
/100
Somewhat Bikeable
- Most errands require a car.
35
/100

St George Separate School
Elementary: Catholic
1.61 km
Notre Dame Separate School
Elementary: Catholic
1.42 km
St Paul Separate School
Elementary: Catholic
1.58 km
West Oaks French Immersion Public School
Elementary: Public
0.82 km
Riverside Public School
Elementary: Public
1.11 km
Clara Brenton Public School
Elementary: Public
1.72 km
Westminster Secondary School
Secondary: Public
2.83 km
St. Andre Bessette Secondary School
Secondary: Catholic
5.75 km
St Thomas Aquinas Secondary School
Secondary: Catholic
2.01 km
Oakridge Secondary School
Secondary: Public
1.31 km
Sir Frederick Banting Secondary School
Secondary: Public
4.17 km
Saunders Secondary School
Secondary: Public
2.63 km
-
Springbank Park
1080 Commissioners Rd W (at Rivers Edge Dr.), London ON N6K 1C3 0.95km -
Springbank Gardens
Wonderland Rd (Springbank Drive), London ON 1.31km -
Sifton Bog
Off Oxford St, London ON 1.5km
-
Scotiabank
1150 Oxford St W (Hyde Park Rd), London ON N6H 4V4 1.39km -
Kirk Harnett - TD Mobile Mortgage Specialist
1213 Oxford St W, London ON N6H 1V8 1.49km -
TD Bank Financial Group
480 Wonderland Rd S, London ON N6K 3T1 1.65km
