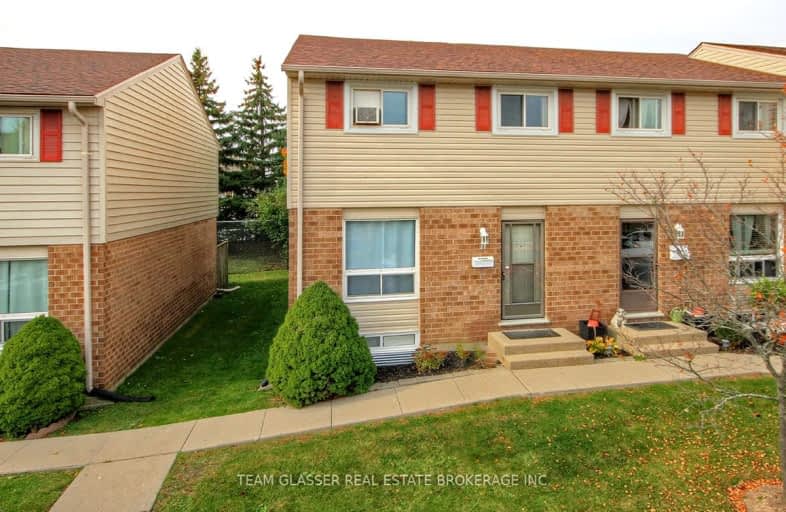Somewhat Walkable
- Some errands can be accomplished on foot.
52
/100
Some Transit
- Most errands require a car.
40
/100
Bikeable
- Some errands can be accomplished on bike.
50
/100

St Jude Separate School
Elementary: Catholic
1.08 km
Wortley Road Public School
Elementary: Public
1.97 km
Arthur Ford Public School
Elementary: Public
1.11 km
Sir Isaac Brock Public School
Elementary: Public
0.80 km
Cleardale Public School
Elementary: Public
1.32 km
Mountsfield Public School
Elementary: Public
1.49 km
G A Wheable Secondary School
Secondary: Public
3.84 km
Westminster Secondary School
Secondary: Public
2.02 km
London South Collegiate Institute
Secondary: Public
2.44 km
London Central Secondary School
Secondary: Public
4.46 km
Catholic Central High School
Secondary: Catholic
4.42 km
Saunders Secondary School
Secondary: Public
2.92 km
-
St. Lawrence Park
Ontario 0.75km -
Odessa Park
Ontario 1.36km -
Ashley Oaks Public School
Ontario 1.74km
-
Localcoin Bitcoin ATM - Hasty Market
99 Belmont Dr, London ON N6J 4K2 0.32km -
CIBC
1 Base Line Rd E (at Wharncliffe Rd. S.), London ON N6C 5Z8 1.13km -
BMO Bank of Montreal
299 Wharncliffe Rd S, London ON N6J 2L6 2.02km




