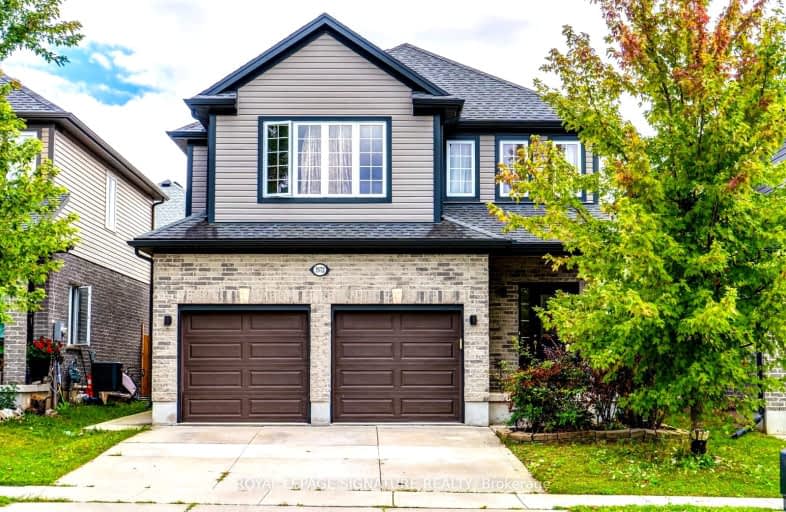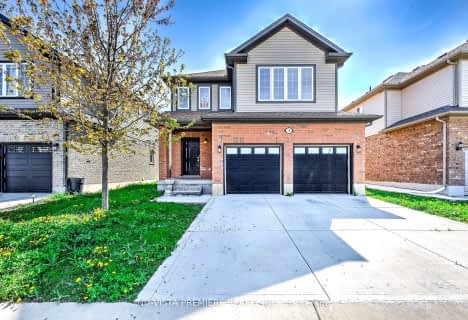Car-Dependent
- Most errands require a car.
35
/100
Some Transit
- Most errands require a car.
39
/100
Somewhat Bikeable
- Most errands require a car.
41
/100

St Jude Separate School
Elementary: Catholic
1.66 km
Arthur Ford Public School
Elementary: Public
2.05 km
W Sherwood Fox Public School
Elementary: Public
1.99 km
Sir Isaac Brock Public School
Elementary: Public
1.31 km
Jean Vanier Separate School
Elementary: Catholic
2.20 km
Westmount Public School
Elementary: Public
2.08 km
Westminster Secondary School
Secondary: Public
2.73 km
London South Collegiate Institute
Secondary: Public
4.52 km
London Central Secondary School
Secondary: Public
6.43 km
Oakridge Secondary School
Secondary: Public
5.83 km
Catholic Central High School
Secondary: Catholic
6.44 km
Saunders Secondary School
Secondary: Public
2.08 km
-
St. Lawrence Park
Ontario 1.47km -
Jesse Davidson Park
731 Viscount Rd, London ON 1.5km -
Odessa Park
Ontario 2.18km
-
Banque Nationale du Canada
3189 Wonderland Rd S, London ON N6L 1R4 0.76km -
BMO Bank of Montreal
377 Southdale Rd W (at Wonderland Rd S), London ON N6J 4G8 0.89km -
TD Canada Trust ATM
3029 Wonderland Rd S, London ON N6L 1R4 0.96km



