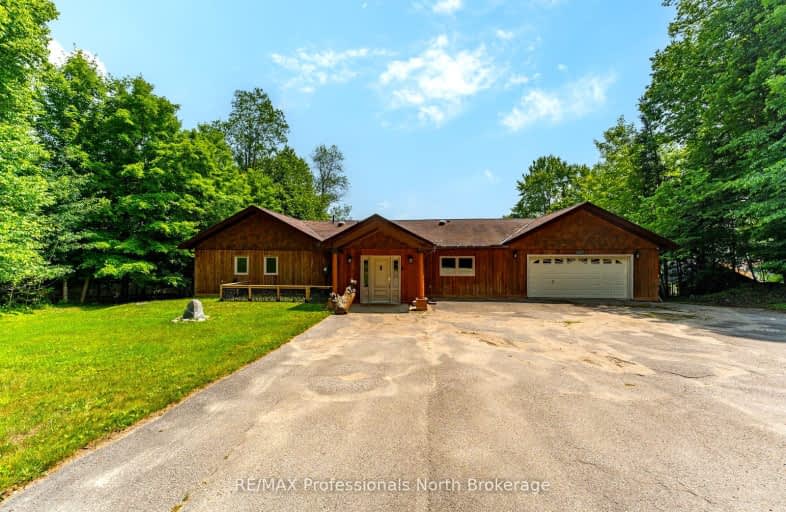Car-Dependent
- Almost all errands require a car.
0
/100
Somewhat Bikeable
- Most errands require a car.
32
/100

Wilberforce Elementary School
Elementary: Public
24.89 km
Ridgewood Public School
Elementary: Public
46.31 km
Stuart W Baker Elementary School
Elementary: Public
0.96 km
J Douglas Hodgson Elementary School
Elementary: Public
1.12 km
Bobcaygeon Public School
Elementary: Public
54.81 km
Archie Stouffer Elementary School
Elementary: Public
19.12 km
Haliburton Highland Secondary School
Secondary: Public
1.49 km
North Hastings High School
Secondary: Public
53.39 km
Fenelon Falls Secondary School
Secondary: Public
58.43 km
Lindsay Collegiate and Vocational Institute
Secondary: Public
77.92 km
Huntsville High School
Secondary: Public
61.46 km
I E Weldon Secondary School
Secondary: Public
76.75 km
-
Haliburton Sculpture Forest
49 Maple Ave, Haliburton ON K0M 1S0 2.19km -
Head Lake Park
Haliburton ON 2.48km -
Glebe Park
Haliburton ON 2.54km
-
BMO Bank of Montreal
194 Highland St, Haliburton ON K0M 1S0 2.6km -
CIBC
217 Highland St (Maple Ave), Haliburton ON K0M 1S0 2.7km -
C B C
Skyline Dr, Haliburton ON K0M 1S0 2.73km



