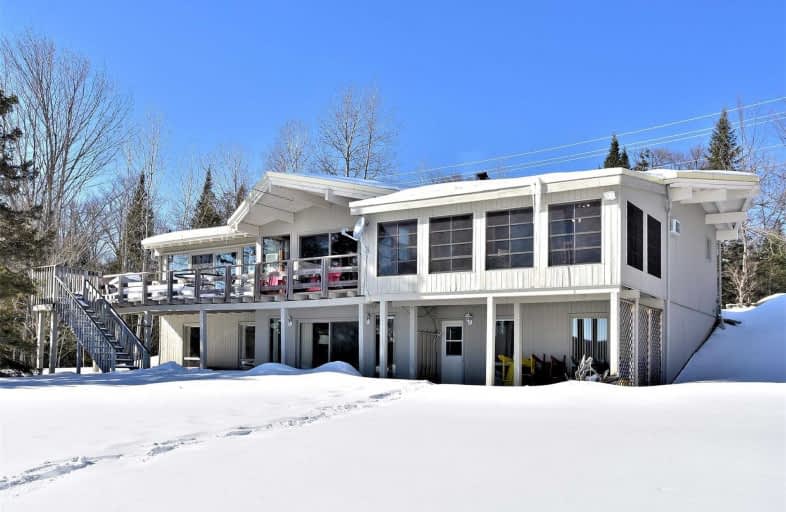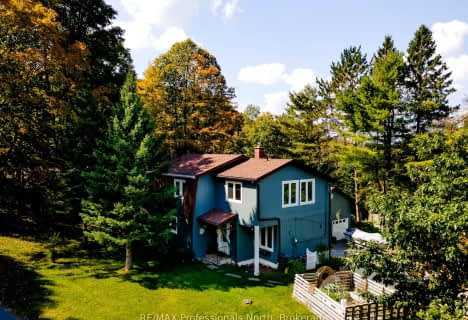Sold on Jul 07, 2019
Note: Property is not currently for sale or for rent.

-
Type: Detached
-
Style: Bungalow
-
Size: 1100 sqft
-
Lot Size: 625 x 194 Feet
-
Age: No Data
-
Taxes: $3,750 per year
-
Days on Site: 83 Days
-
Added: Sep 07, 2019 (2 months on market)
-
Updated:
-
Last Checked: 3 months ago
-
MLS®#: X4415383
-
Listed By: Re/max north county realty inc., brokerage
Paradise Found!Stunning 4 Bedroom,2 Bath Year-Round Home/Cottage Is Conveniently Located Just Minutes From Haliburton Village,Within Walking Distance To Some Amenities.Level Lot With 625 Ft Of Frontage With A Paranomic View Of Grass Lake Awesome Sand Beach,Part Of Haliburton's Prestigious Five Lake Chain.Enjoy Sun All Day On The South Facing Lot.Excellent Fishing And Lots Of Wildlife To Be Seen.
Extras
Large Windows Allowing You To Enjoy The Breathtaking Southernexposure From Every Room.Open Concept,Oak Cabinetry In Kitchen & Dining Room.The Whole Family Will Be Able To Enjoy.Prime Locat**Interboard Listing: Ontario Lakelands R.E. Assoc**
Property Details
Facts for 4964 Haliburton County Road 21, Dysart et al
Status
Days on Market: 83
Last Status: Sold
Sold Date: Jul 07, 2019
Closed Date: Aug 02, 2019
Expiry Date: Nov 01, 2019
Sold Price: $625,000
Unavailable Date: Jul 07, 2019
Input Date: Mar 11, 2019
Property
Status: Sale
Property Type: Detached
Style: Bungalow
Size (sq ft): 1100
Area: Dysart et al
Assessment Amount: $518,000
Assessment Year: 2019
Inside
Bedrooms: 4
Bathrooms: 2
Kitchens: 1
Rooms: 15
Den/Family Room: Yes
Air Conditioning: None
Fireplace: Yes
Laundry Level: Lower
Central Vacuum: N
Washrooms: 2
Utilities
Electricity: Yes
Telephone: Yes
Building
Basement: Finished
Basement 2: Full
Heat Type: Forced Air
Heat Source: Wood
Exterior: Wood
Elevator: N
Water Supply Type: Lake/River
Water Supply: Other
Special Designation: Unknown
Parking
Driveway: Private
Garage Type: None
Covered Parking Spaces: 6
Total Parking Spaces: 6
Fees
Tax Year: 2018
Tax Legal Description: Pt Lt 10 Con 8 Dysart Pt 1,2,3 & 4,19R2220,S/T Int
Taxes: $3,750
Highlights
Feature: Golf
Feature: Hospital
Feature: Level
Feature: Library
Feature: School Bus Route
Feature: Waterfront
Land
Cross Street: West Of Haliburton V
Municipality District: Dysart et al
Fronting On: South
Parcel Number: 391730209
Pool: None
Sewer: Sewers
Lot Depth: 194 Feet
Lot Frontage: 625 Feet
Acres: .50-1.99
Zoning: Ru1
Waterfront: Direct
Water Body Name: Grass
Water Body Type: Lake
Water Frontage: 190.5
Access To Property: Highway
Access To Property: Yr Rnd Municpal Rd
Water Features: Beachfront
Water Features: Dock
Shoreline Allowance: Not Ownd
Shoreline Exposure: S
Rooms
Room details for 4964 Haliburton County Road 21, Dysart et al
| Type | Dimensions | Description |
|---|---|---|
| Foyer Main | 2.86 x 1.82 | |
| Kitchen Main | 4.57 x 3.13 | |
| Dining Main | 6.09 x 2.40 | |
| Living Main | 5.66 x 4.72 | |
| Sunroom Main | 6.09 x 3.29 | |
| Master Main | 5.21 x 3.59 | |
| Br Lower | 2.83 x 3.65 | |
| Br Lower | 2.98 x 3.47 | |
| Br Lower | 2.80 x 3.47 | |
| Rec Lower | 5.21 x 4.60 | |
| Bathroom Main | 4.48 x 1.85 | 3 Pc Bath |
| Bathroom Lower | 3.35 x 1.67 | 3 Pc Bath |
| XXXXXXXX | XXX XX, XXXX |
XXXX XXX XXXX |
$XXX,XXX |
| XXX XX, XXXX |
XXXXXX XXX XXXX |
$XXX,XXX |
| XXXXXXXX XXXX | XXX XX, XXXX | $625,000 XXX XXXX |
| XXXXXXXX XXXXXX | XXX XX, XXXX | $624,900 XXX XXXX |

Wilberforce Elementary School
Elementary: PublicRidgewood Public School
Elementary: PublicStuart W Baker Elementary School
Elementary: PublicJ Douglas Hodgson Elementary School
Elementary: PublicBobcaygeon Public School
Elementary: PublicArchie Stouffer Elementary School
Elementary: PublicHaliburton Highland Secondary School
Secondary: PublicNorth Hastings High School
Secondary: PublicFenelon Falls Secondary School
Secondary: PublicLindsay Collegiate and Vocational Institute
Secondary: PublicHuntsville High School
Secondary: PublicI E Weldon Secondary School
Secondary: Public- 3 bath
- 4 bed
- 1500 sqft
560 Mountain Street, Dysart et al, Ontario • K0M 1S0 • Dysart



