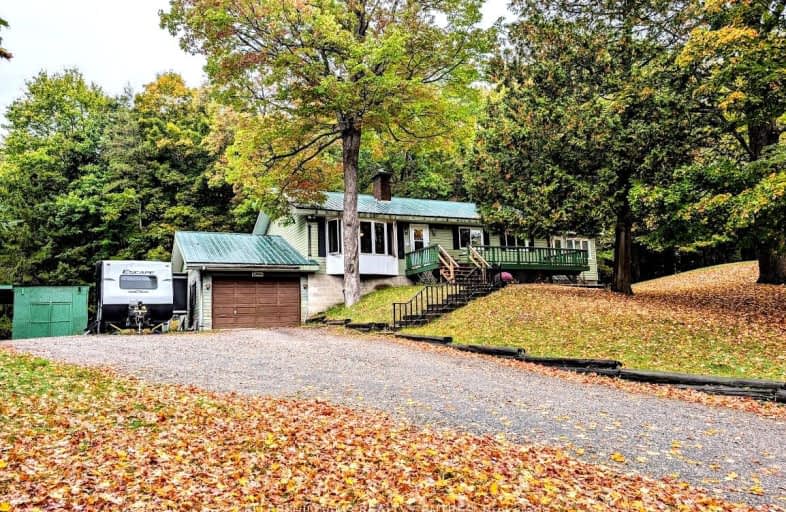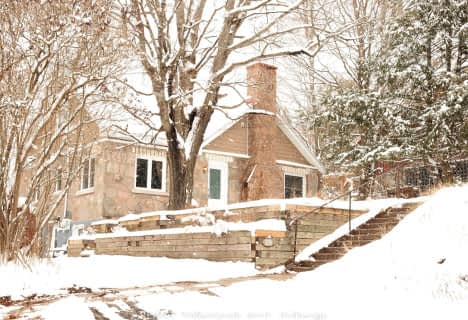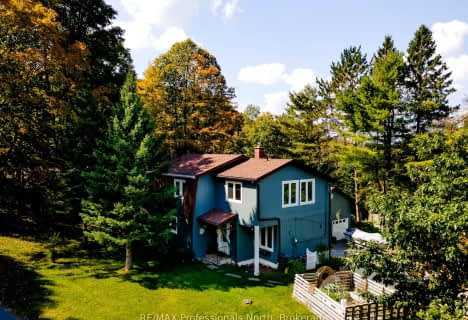Car-Dependent
- Almost all errands require a car.
7
/100
Somewhat Bikeable
- Most errands require a car.
30
/100

Cardiff Elementary School
Elementary: Public
38.59 km
Wilberforce Elementary School
Elementary: Public
20.92 km
Ridgewood Public School
Elementary: Public
49.09 km
Stuart W Baker Elementary School
Elementary: Public
3.16 km
J Douglas Hodgson Elementary School
Elementary: Public
3.00 km
Archie Stouffer Elementary School
Elementary: Public
22.91 km
Haliburton Highland Secondary School
Secondary: Public
2.64 km
North Hastings High School
Secondary: Public
49.37 km
Fenelon Falls Secondary School
Secondary: Public
60.57 km
Adam Scott Collegiate and Vocational Institute
Secondary: Public
81.20 km
Thomas A Stewart Secondary School
Secondary: Public
80.98 km
I E Weldon Secondary School
Secondary: Public
78.56 km
-
Glebe Park
Haliburton ON 1.62km -
Head Lake Park
Haliburton ON 1.66km -
Haliburton Sculpture Forest
49 Maple Ave, Haliburton ON K0M 1S0 2.49km
-
TD Bank Financial Group
231 Highland St, Haliburton ON K0M 1S0 1.39km -
C B C
Skyline Dr, Haliburton ON K0M 1S0 1.42km -
CIBC
217 Highland St (Maple Ave), Haliburton ON K0M 1S0 1.44km





