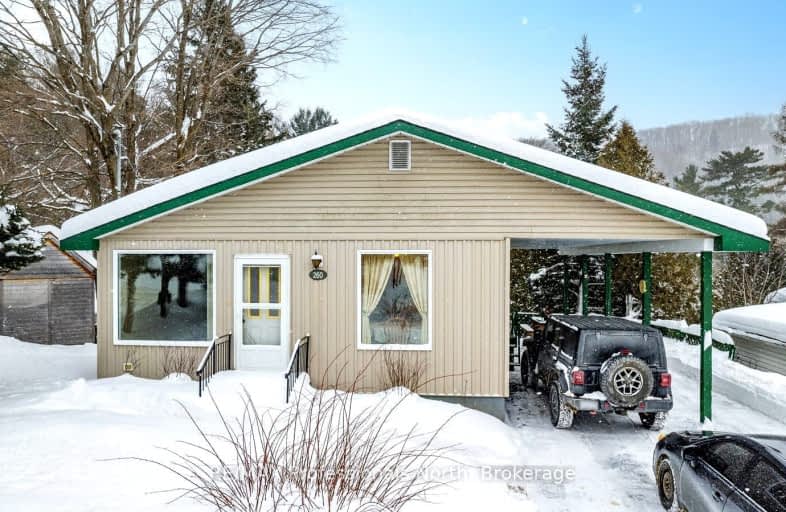Somewhat Walkable
- Some errands can be accomplished on foot.
58
/100
Somewhat Bikeable
- Most errands require a car.
39
/100

Wilberforce Elementary School
Elementary: Public
22.04 km
Ridgewood Public School
Elementary: Public
48.47 km
Stuart W Baker Elementary School
Elementary: Public
2.06 km
J Douglas Hodgson Elementary School
Elementary: Public
1.89 km
Bobcaygeon Public School
Elementary: Public
55.86 km
Archie Stouffer Elementary School
Elementary: Public
21.95 km
Haliburton Highland Secondary School
Secondary: Public
1.52 km
North Hastings High School
Secondary: Public
50.50 km
Fenelon Falls Secondary School
Secondary: Public
60.15 km
Lindsay Collegiate and Vocational Institute
Secondary: Public
79.48 km
Thomas A Stewart Secondary School
Secondary: Public
81.12 km
I E Weldon Secondary School
Secondary: Public
78.24 km
-
Glebe Park
Haliburton ON 0.49km -
Head Lake Park
Haliburton ON 0.54km -
Haliburton Sculpture Forest
49 Maple Ave, Haliburton ON K0M 1S0 1.43km
-
TD Bank Financial Group
231 Highland St, Haliburton ON K0M 1S0 0.26km -
C B C
Skyline Dr, Haliburton ON K0M 1S0 0.29km -
CIBC
217 Highland St (Maple Ave), Haliburton ON K0M 1S0 0.31km



