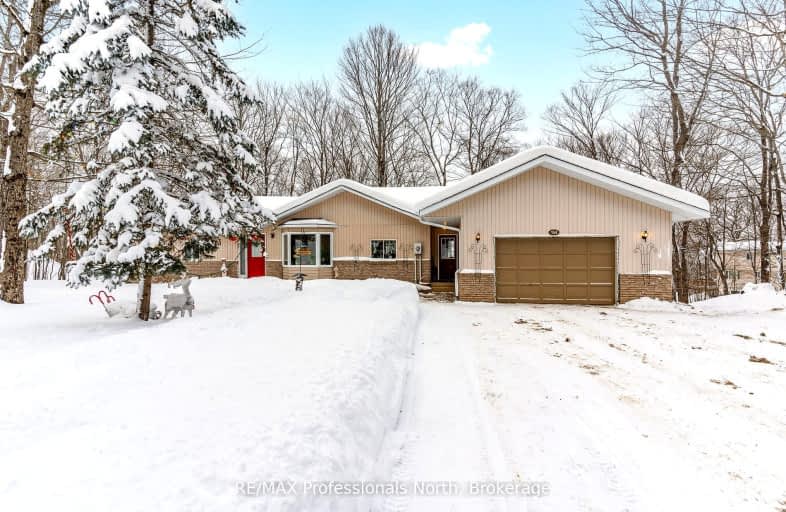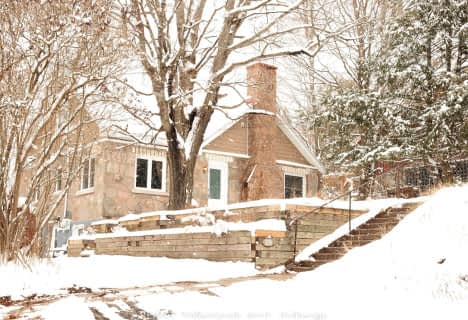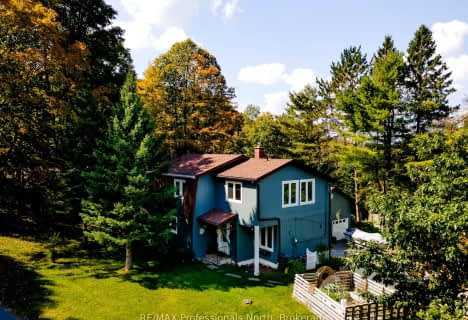Car-Dependent
- Almost all errands require a car.
21
/100
Somewhat Bikeable
- Almost all errands require a car.
14
/100

Wilberforce Elementary School
Elementary: Public
22.48 km
Ridgewood Public School
Elementary: Public
47.70 km
Stuart W Baker Elementary School
Elementary: Public
1.48 km
J Douglas Hodgson Elementary School
Elementary: Public
1.32 km
Bobcaygeon Public School
Elementary: Public
55.20 km
Archie Stouffer Elementary School
Elementary: Public
21.21 km
Haliburton Highland Secondary School
Secondary: Public
1.03 km
North Hastings High School
Secondary: Public
50.97 km
Fenelon Falls Secondary School
Secondary: Public
59.41 km
Lindsay Collegiate and Vocational Institute
Secondary: Public
78.76 km
Thomas A Stewart Secondary School
Secondary: Public
80.59 km
I E Weldon Secondary School
Secondary: Public
77.52 km
-
Head Lake Park
Haliburton ON 0.51km -
Glebe Park
Haliburton ON 0.6km -
Haliburton Sculpture Forest
49 Maple Ave, Haliburton ON K0M 1S0 1.49km
-
BMO Bank of Montreal
194 Highland St, Haliburton ON K0M 1S0 0.5km -
CIBC
217 Highland St (Maple Ave), Haliburton ON K0M 1S0 0.58km -
C B C
Skyline Dr, Haliburton ON K0M 1S0 0.59km





