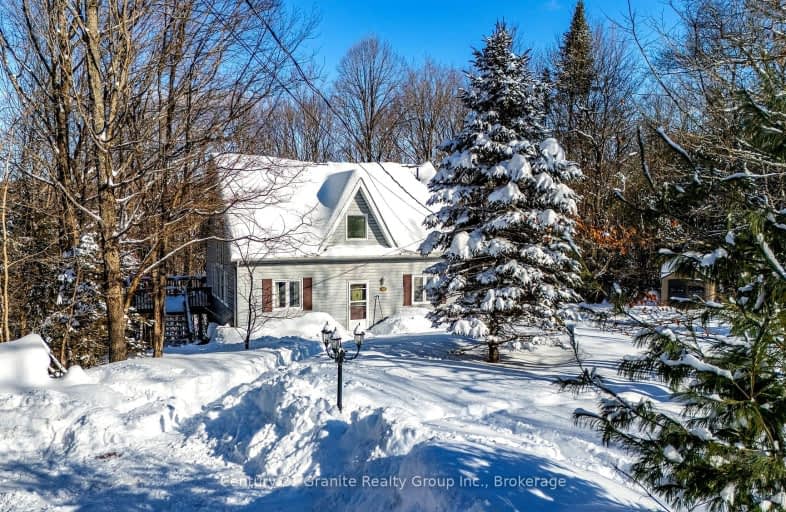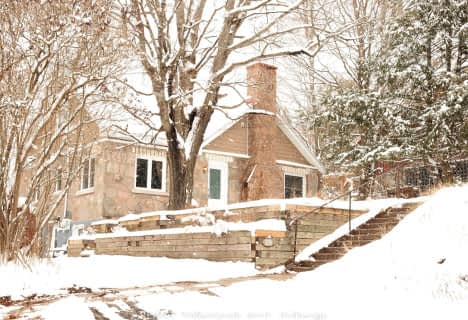Car-Dependent
- Almost all errands require a car.
24
/100
Somewhat Bikeable
- Almost all errands require a car.
23
/100

Cardiff Elementary School
Elementary: Public
40.16 km
Wilberforce Elementary School
Elementary: Public
22.44 km
Ridgewood Public School
Elementary: Public
49.16 km
Stuart W Baker Elementary School
Elementary: Public
2.33 km
J Douglas Hodgson Elementary School
Elementary: Public
2.17 km
Archie Stouffer Elementary School
Elementary: Public
22.28 km
Haliburton Highland Secondary School
Secondary: Public
1.80 km
North Hastings High School
Secondary: Public
50.82 km
Fenelon Falls Secondary School
Secondary: Public
60.97 km
Lindsay Collegiate and Vocational Institute
Secondary: Public
80.34 km
Thomas A Stewart Secondary School
Secondary: Public
82.14 km
I E Weldon Secondary School
Secondary: Public
79.12 km
-
Glebe Park
Haliburton ON 1.02km -
Haliburton Sculpture Forest
49 Maple Ave, Haliburton ON K0M 1S0 1.03km -
Head Lake Park
Haliburton ON 1.12km
-
TD Bank Financial Group
231 Highland St, Haliburton ON K0M 1S0 1.02km -
C B C
Skyline Dr, Haliburton ON K0M 1S0 1.04km -
CIBC
217 Highland St (Maple Ave), Haliburton ON K0M 1S0 1.05km




