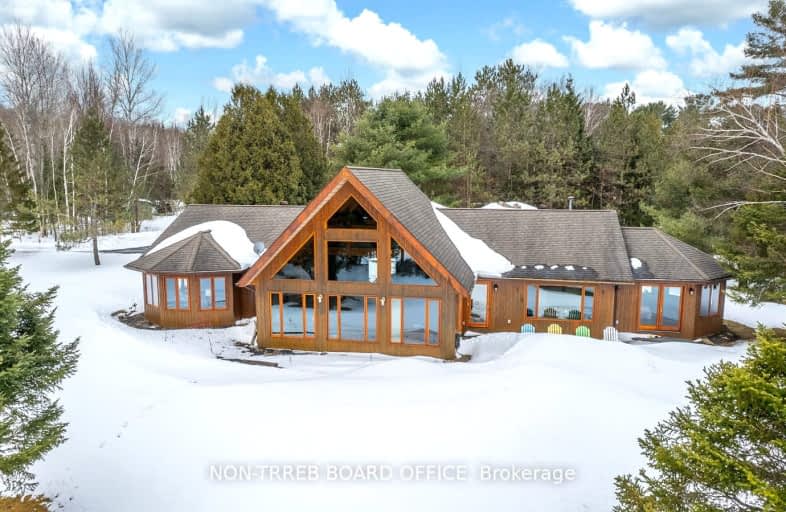Car-Dependent
- Almost all errands require a car.
0
/100
Somewhat Bikeable
- Almost all errands require a car.
22
/100

Wilberforce Elementary School
Elementary: Public
27.64 km
Ridgewood Public School
Elementary: Public
41.53 km
Stuart W Baker Elementary School
Elementary: Public
5.48 km
J Douglas Hodgson Elementary School
Elementary: Public
5.63 km
Bobcaygeon Public School
Elementary: Public
50.69 km
Archie Stouffer Elementary School
Elementary: Public
14.73 km
St. Thomas Aquinas Catholic Secondary School
Secondary: Catholic
75.67 km
Haliburton Highland Secondary School
Secondary: Public
6.00 km
North Hastings High School
Secondary: Public
56.12 km
Fenelon Falls Secondary School
Secondary: Public
53.80 km
Lindsay Collegiate and Vocational Institute
Secondary: Public
73.38 km
I E Weldon Secondary School
Secondary: Public
72.26 km
-
Head Lake Park
Haliburton ON 6.86km -
Glebe Park
Haliburton ON 6.95km -
Minden Rotary Park
Hwy 35 (Hwy 121), Minden Hills ON 13.17km
-
BMO Bank of Montreal
194 Highland St, Haliburton ON K0M 1S0 6.94km -
CIBC
217 Highland St (Maple Ave), Haliburton ON K0M 1S0 7.05km -
C B C
Skyline Dr, Haliburton ON K0M 1S0 7.07km


