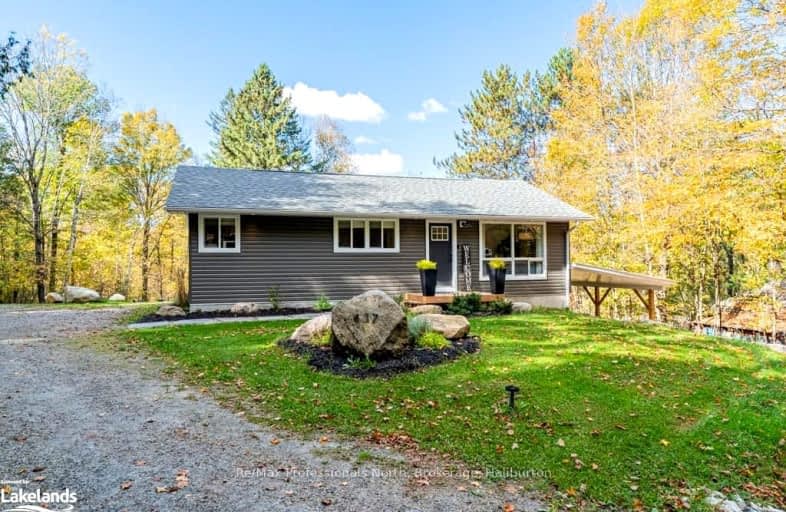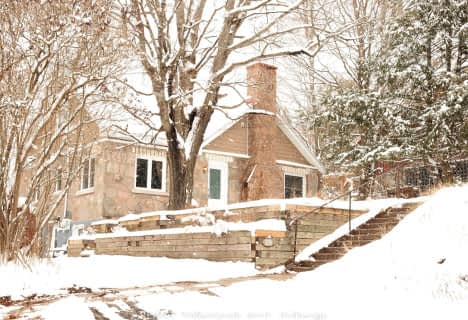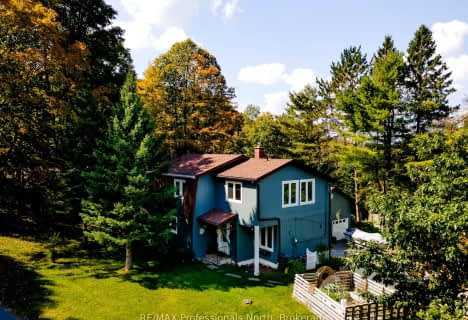Car-Dependent
- Most errands require a car.
28
/100
Somewhat Bikeable
- Almost all errands require a car.
23
/100

Wilberforce Elementary School
Elementary: Public
23.02 km
Ridgewood Public School
Elementary: Public
47.15 km
Stuart W Baker Elementary School
Elementary: Public
0.96 km
J Douglas Hodgson Elementary School
Elementary: Public
0.84 km
Bobcaygeon Public School
Elementary: Public
54.84 km
Archie Stouffer Elementary School
Elementary: Public
20.59 km
Haliburton Highland Secondary School
Secondary: Public
0.71 km
North Hastings High School
Secondary: Public
51.52 km
Fenelon Falls Secondary School
Secondary: Public
58.93 km
Lindsay Collegiate and Vocational Institute
Secondary: Public
78.31 km
Thomas A Stewart Secondary School
Secondary: Public
80.37 km
I E Weldon Secondary School
Secondary: Public
77.09 km
-
Head Lake Park
Haliburton ON 0.96km -
Glebe Park
Haliburton ON 1.06km -
Haliburton Sculpture Forest
49 Maple Ave, Haliburton ON K0M 1S0 1.59km
-
BMO Bank of Montreal
194 Highland St, Haliburton ON K0M 1S0 1.02km -
CIBC
217 Highland St (Maple Ave), Haliburton ON K0M 1S0 1.12km -
C B C
Skyline Dr, Haliburton ON K0M 1S0 1.14km



