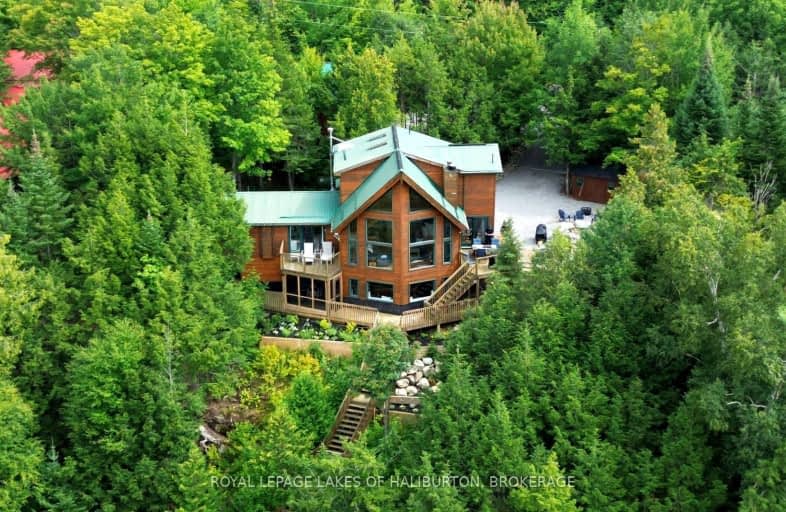
Video Tour
Car-Dependent
- Almost all errands require a car.
0
/100
Somewhat Bikeable
- Almost all errands require a car.
2
/100

Whitney Public School
Elementary: Public
38.66 km
Wilberforce Elementary School
Elementary: Public
37.38 km
Irwin Memorial Public School
Elementary: Public
32.82 km
Stuart W Baker Elementary School
Elementary: Public
24.02 km
J Douglas Hodgson Elementary School
Elementary: Public
23.98 km
Archie Stouffer Elementary School
Elementary: Public
37.30 km
St Dominic Catholic Secondary School
Secondary: Catholic
59.42 km
Haliburton Highland Secondary School
Secondary: Public
23.84 km
Fenelon Falls Secondary School
Secondary: Public
80.77 km
Bracebridge and Muskoka Lakes Secondary School
Secondary: Public
61.01 km
Huntsville High School
Secondary: Public
49.08 km
Trillium Lakelands' AETC's
Secondary: Public
61.34 km
-
Dorset Pavillion
Main St, Dorset ON 22.15km -
Haliburton Sculpture Forest
49 Maple Ave, Haliburton ON K0M 1S0 22.87km -
Dorset Lookout Tower
1191 Dorset Scenic Tower Rd, Lake of Bays ON 23.32km
-
TD Bank Financial Group
231 Highland St, Haliburton ON K0M 1S0 23.77km -
C B C
Skyline Dr, Haliburton ON K0M 1S0 23.79km -
BMO Bank of Montreal
194 Highland St, Haliburton ON K0M 1S0 23.83km

