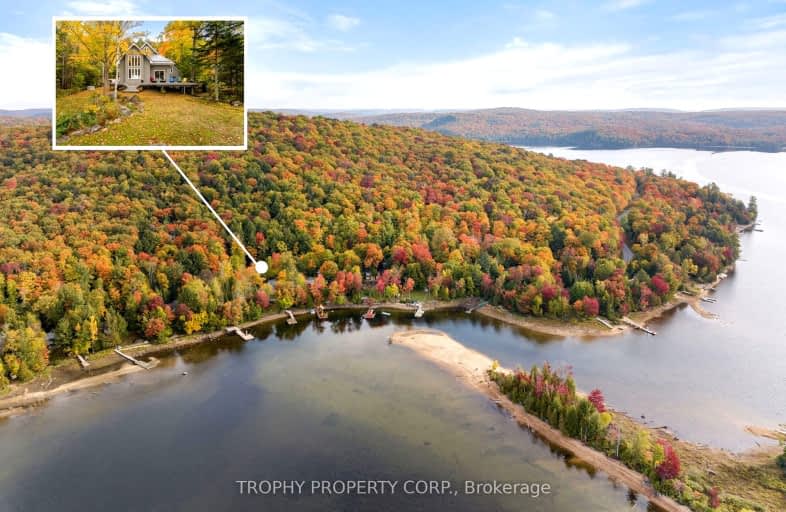Car-Dependent
- Almost all errands require a car.
0
/100
Somewhat Bikeable
- Almost all errands require a car.
2
/100

St Martin of Tours Catholic School
Elementary: Catholic
43.00 km
Whitney Public School
Elementary: Public
42.94 km
Wilberforce Elementary School
Elementary: Public
22.86 km
Stuart W Baker Elementary School
Elementary: Public
12.19 km
J Douglas Hodgson Elementary School
Elementary: Public
12.06 km
Archie Stouffer Elementary School
Elementary: Public
30.99 km
St Dominic Catholic Secondary School
Secondary: Catholic
65.19 km
Haliburton Highland Secondary School
Secondary: Public
11.75 km
North Hastings High School
Secondary: Public
49.12 km
Fenelon Falls Secondary School
Secondary: Public
71.04 km
Huntsville High School
Secondary: Public
61.13 km
I E Weldon Secondary School
Secondary: Public
89.18 km


