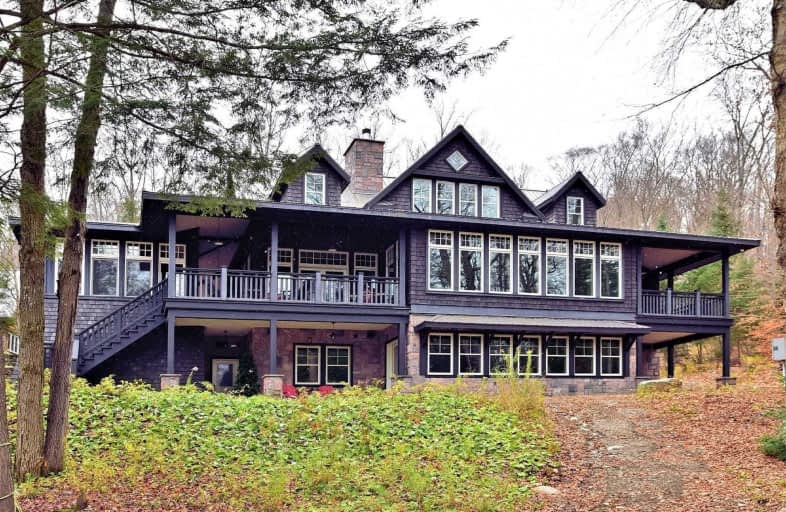Sold on Jul 13, 2021
Note: Property is not currently for sale or for rent.

-
Type: Detached
-
Style: 1 1/2 Storey
-
Size: 5000 sqft
-
Lot Size: 267 x 0 Acres
-
Age: 6-15 years
-
Taxes: $7,000 per year
-
Days on Site: 251 Days
-
Added: Nov 03, 2020 (8 months on market)
-
Updated:
-
Last Checked: 1 month ago
-
MLS®#: X4977379
-
Listed By: Royal lepage lakes of haliburton realty, brokerage
The Ultimate"Sugar Shack"267 Acres W/A Private Lk,Approx.6000 Sq.Ft.Hm + Two 30'X40' Winterized Shops & Studio. Mature Hrdwd(Sugar Maple)Treed Rolling Topography Comprised Of 2 Separately Deeded Parcels Which Incl.A Private Bass Stocked Lk,A Ec.Pond,Spring&Scenic Trails Thruout Abutting Thousands Of Acres Of Crown Lnd To The West.Conveniently Located 2.5 Hrs Frm The Gta&Only A Couple Min To Stanhope Airport.Stunning "Dry Stack"Granite Landscaping By Renowned
Extras
Landscapers Frame This 2008 Built Architecturally Green Energy Efficient Custom Designed Hm.5 Bdrms&5 Bths This Hm Is Fin W/The Best Quality Of Materials&Workmanship Avail.A True Rare Gem **Interboard Listing: The Lakelands R.E. Assoc.**
Property Details
Facts for 1342 Barry Line Road, Dysart et al
Status
Days on Market: 251
Last Status: Sold
Sold Date: Jul 13, 2021
Closed Date: Jul 28, 2021
Expiry Date: Dec 31, 2021
Sold Price: $4,600,000
Unavailable Date: Jul 13, 2021
Input Date: Nov 03, 2020
Property
Status: Sale
Property Type: Detached
Style: 1 1/2 Storey
Size (sq ft): 5000
Age: 6-15
Area: Dysart et al
Availability Date: Flexible/Tba
Assessment Amount: $980,500
Assessment Year: 2016
Inside
Bedrooms: 2
Bedrooms Plus: 3
Bathrooms: 5
Kitchens: 1
Rooms: 14
Den/Family Room: No
Air Conditioning: Central Air
Fireplace: Yes
Laundry Level: Main
Washrooms: 5
Building
Basement: Fin W/O
Basement 2: Sep Entrance
Heat Type: Forced Air
Heat Source: Propane
Exterior: Concrete
Exterior: Wood
Elevator: N
Energy Certificate: N
Green Verification Status: N
Water Supply Type: Drilled Well
Water Supply: Well
Special Designation: Unknown
Parking
Driveway: Circular
Garage Spaces: 2
Garage Type: Detached
Covered Parking Spaces: 100
Total Parking Spaces: 99.99
Fees
Tax Year: 2020
Tax Legal Description: Pt Lt 1-2 Con 7 Guilford, Pt Lt 2 Con 8 Guilford**
Taxes: $7,000
Highlights
Feature: Beach
Feature: Golf
Feature: Lake/Pond
Feature: Place Of Worship
Feature: Waterfront
Feature: Wooded/Treed
Land
Cross Street: 1342 Barry Ln-Enter
Municipality District: Dysart et al
Fronting On: North
Parcel Number: 391400102
Pool: None
Sewer: Septic
Lot Frontage: 267 Acres
Acres: 100+
Zoning: See Twp
Waterfront: Direct
Access To Property: Private Road
Access To Property: Yr Rnd Private Rd
Easements Restrictions: Unknown
Water Features: Beachfront
Water Features: Boat Launch
Shoreline: Clean
Shoreline: Deep
Shoreline Allowance: None
Shoreline Exposure: Nw
Alternative Power: Generator-Wired
Rooms
Room details for 1342 Barry Line Road, Dysart et al
| Type | Dimensions | Description |
|---|---|---|
| Foyer Main | 2.44 x 3.96 | Heated Floor |
| Great Rm Main | 6.71 x 10.97 | Heated Floor, Cathedral Ceiling, Fireplace |
| Kitchen Main | 5.19 x 4.27 | Heated Floor, Double Sink |
| Dining Main | 4.27 x 4.57 | Heated Floor, French Doors, Fireplace |
| Master Main | 4.57 x 7.32 | Heated Floor, 5 Pc Ensuite |
| Office 2nd | 3.50 x 4.27 | Heated Floor |
| 2nd Br 2nd | 4.27 x 3.96 | Heated Floor, 3 Pc Ensuite |
| Loft 2nd | 5.79 x 5.18 | Heated Floor, Cathedral Ceiling |
| Games Lower | 7.92 x 10.06 | Heated Floor, Fireplace, Wet Bar |
| Br Lower | 3.96 x 4.27 | Heated Floor |
| Utility Lower | 4.27 x 4.27 | Heated Floor |
| Workshop Lower | 2.74 x 4.27 | Heated Floor |
| XXXXXXXX | XXX XX, XXXX |
XXXX XXX XXXX |
$X,XXX,XXX |
| XXX XX, XXXX |
XXXXXX XXX XXXX |
$X,XXX,XXX |
| XXXXXXXX XXXX | XXX XX, XXXX | $4,600,000 XXX XXXX |
| XXXXXXXX XXXXXX | XXX XX, XXXX | $5,000,000 XXX XXXX |

Wilberforce Elementary School
Elementary: PublicIrwin Memorial Public School
Elementary: PublicRidgewood Public School
Elementary: PublicStuart W Baker Elementary School
Elementary: PublicJ Douglas Hodgson Elementary School
Elementary: PublicArchie Stouffer Elementary School
Elementary: PublicSt Dominic Catholic Secondary School
Secondary: CatholicHaliburton Highland Secondary School
Secondary: PublicFenelon Falls Secondary School
Secondary: PublicBracebridge and Muskoka Lakes Secondary School
Secondary: PublicHuntsville High School
Secondary: PublicTrillium Lakelands' AETC's
Secondary: Public

