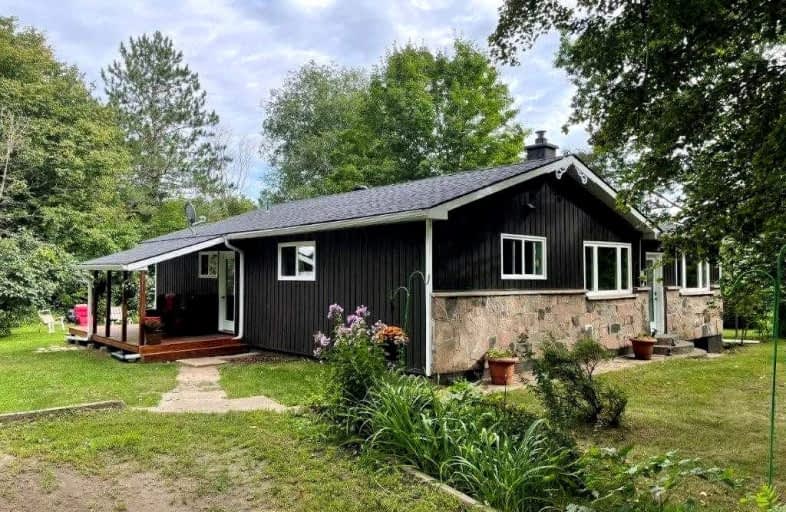Sold on Nov 04, 2021
Note: Property is not currently for sale or for rent.

-
Type: Detached
-
Style: Bungalow
-
Size: 1500 sqft
-
Lot Size: 264 x 316 Feet
-
Age: 51-99 years
-
Taxes: $1,012 per year
-
Days on Site: 41 Days
-
Added: Sep 24, 2021 (1 month on market)
-
Updated:
-
Last Checked: 1 month ago
-
MLS®#: X5381891
-
Listed By: Century 21 granite realty group inc brokerage, haliburton -e
Extras
**Interboard Listing: The Lakelands R. E. Assoc**
Property Details
Facts for 1392 Old Donald Road, Dysart et al
Status
Days on Market: 41
Last Status: Sold
Sold Date: Nov 04, 2021
Closed Date: Dec 01, 2021
Expiry Date: Dec 31, 2021
Sold Price: $525,000
Unavailable Date: Nov 04, 2021
Input Date: Sep 24, 2021
Property
Status: Sale
Property Type: Detached
Style: Bungalow
Size (sq ft): 1500
Age: 51-99
Area: Dysart et al
Availability Date: Immediate
Inside
Bedrooms: 3
Bathrooms: 2
Kitchens: 1
Rooms: 10
Den/Family Room: Yes
Air Conditioning: Central Air
Fireplace: Yes
Laundry Level: Main
Washrooms: 2
Building
Basement: Crawl Space
Basement 2: Part Bsmt
Heat Type: Forced Air
Heat Source: Propane
Exterior: Stone
Exterior: Vinyl Siding
Water Supply: Well
Special Designation: Unknown
Parking
Driveway: Pvt Double
Garage Spaces: 1
Garage Type: Detached
Covered Parking Spaces: 6
Total Parking Spaces: 7
Fees
Tax Year: 2021
Tax Legal Description: See Remarks
Taxes: $1,012
Highlights
Feature: Golf
Feature: Library
Feature: School Bus Route
Feature: Sloping
Feature: Wooded/Treed
Land
Cross Street: Gelert Road And Old
Municipality District: Dysart et al
Fronting On: South
Parcel Number: 39171024
Pool: None
Sewer: Septic
Lot Depth: 316 Feet
Lot Frontage: 264 Feet
Rooms
Room details for 1392 Old Donald Road, Dysart et al
| Type | Dimensions | Description |
|---|---|---|
| Foyer Main | 2.20 x 2.90 | Closet |
| Kitchen Main | 4.04 x 4.30 | Stainless Steel Appl, Breakfast Bar |
| Dining Main | 3.05 x 3.35 | Leaded Glass |
| Family Main | 4.88 x 6.55 | Sunken Room, Fireplace Insert, Ceiling Fan |
| Br Main | 2.90 x 3.66 | Ensuite Bath |
| 2nd Br Main | 3.05 x 3.40 | |
| 2nd Br Main | 2.90 x 3.35 | |
| Utility Lower | 3.05 x 2.44 | |
| Bathroom Main | 2.90 x 3.00 | Ensuite Bath, 3 Pc Bath |
| Bathroom Main | 2.84 x 3.10 | 4 Pc Bath |
| XXXXXXXX | XXX XX, XXXX |
XXXX XXX XXXX |
$XXX,XXX |
| XXX XX, XXXX |
XXXXXX XXX XXXX |
$XXX,XXX |
| XXXXXXXX XXXX | XXX XX, XXXX | $525,000 XXX XXXX |
| XXXXXXXX XXXXXX | XXX XX, XXXX | $549,900 XXX XXXX |

Wilberforce Elementary School
Elementary: PublicRidgewood Public School
Elementary: PublicStuart W Baker Elementary School
Elementary: PublicJ Douglas Hodgson Elementary School
Elementary: PublicBobcaygeon Public School
Elementary: PublicArchie Stouffer Elementary School
Elementary: PublicSt. Thomas Aquinas Catholic Secondary School
Secondary: CatholicHaliburton Highland Secondary School
Secondary: PublicNorth Hastings High School
Secondary: PublicFenelon Falls Secondary School
Secondary: PublicLindsay Collegiate and Vocational Institute
Secondary: PublicI E Weldon Secondary School
Secondary: Public

