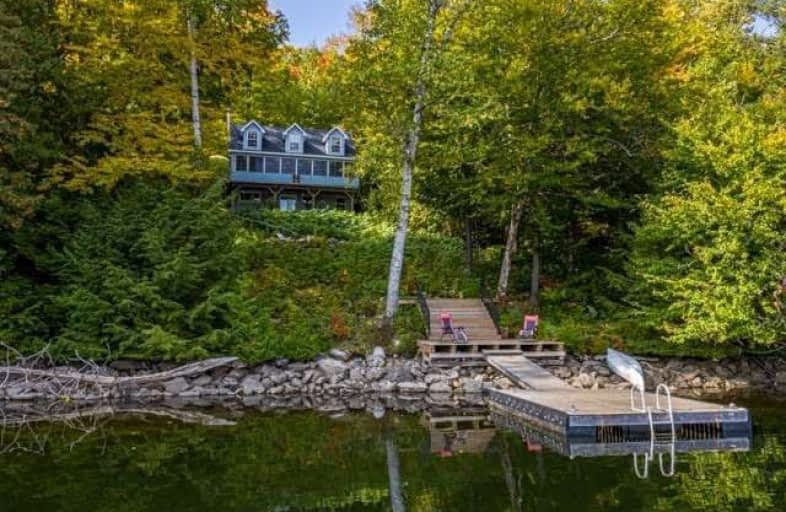Sold on Dec 04, 2020
Note: Property is not currently for sale or for rent.

-
Type: Cottage
-
Style: 2-Storey
-
Size: 1500 sqft
-
Lot Size: 125 x 0 Feet
-
Age: 16-30 years
-
Taxes: $4,000 per year
-
Days on Site: 63 Days
-
Added: Oct 02, 2020 (2 months on market)
-
Updated:
-
Last Checked: 1 month ago
-
MLS®#: X4939334
-
Listed By: Sotheby`s international realty canada, brokerage
Classic Family Cottage W/ 4+ Bdrms, 1 Bath Sitting On 0.69 Acres. Enjoy A Clean, 125 Ft. Of Deeded Waterfront On The Eastern Side Of Pristine Grace Lake W/ Landscaping Down To The Water's Edge Leading To Your Private Dock. Spacious Unfinished Basement Allows The Opportunity To Expand & Add More Bdrms, A Second Bath, Rec Room Or Den. Year-Round Private Road. Just 5 Minutes From Wilberforce, On.
Property Details
Facts for 1424 Grace River Road, Dysart et al
Status
Days on Market: 63
Last Status: Sold
Sold Date: Dec 04, 2020
Closed Date: Jan 15, 2021
Expiry Date: Nov 29, 2021
Sold Price: $810,000
Unavailable Date: Dec 04, 2020
Input Date: Oct 03, 2020
Property
Status: Sale
Property Type: Cottage
Style: 2-Storey
Size (sq ft): 1500
Age: 16-30
Area: Dysart et al
Availability Date: Tbd
Inside
Bedrooms: 4
Bathrooms: 1
Kitchens: 1
Rooms: 8
Den/Family Room: Yes
Air Conditioning: None
Fireplace: No
Washrooms: 1
Building
Basement: Unfinished
Heat Type: Other
Heat Source: Electric
Exterior: Wood
Water Supply: Other
Special Designation: Unknown
Parking
Driveway: Private
Garage Type: None
Covered Parking Spaces: 3
Total Parking Spaces: 3
Fees
Tax Year: 2020
Tax Legal Description: Pt Lt 1 Con 2 Harcourt Pt 6 & 7
Taxes: $4,000
Highlights
Feature: Lake Access
Feature: Lake/Pond
Feature: Sloping
Land
Cross Street: Hwy15 To Grace River
Municipality District: Dysart et al
Fronting On: East
Parcel Number: 39159014
Pool: None
Sewer: None
Lot Frontage: 125 Feet
Acres: .50-1.99
Access To Property: Private Docking
Access To Property: Yr Rnd Private Rd
Water Features: Watrfrnt-Deeded
Shoreline: Clean
Shoreline Allowance: Not Ownd
Additional Media
- Virtual Tour: https://www.viralrealestate.media/1424-grace-river-road-address
Rooms
Room details for 1424 Grace River Road, Dysart et al
| Type | Dimensions | Description |
|---|---|---|
| Living Main | 10.01 x 23.05 | |
| Kitchen Main | 14.02 x 11.04 | Eat-In Kitchen |
| Foyer Main | 10.07 x 8.08 | |
| Sunroom Main | 9.10 x 35.04 | |
| 2nd Br Main | 9.07 x 11.04 | |
| 3rd Br Main | 8.10 x 11.04 | |
| Master 2nd | 22.03 x 11.06 | |
| Family 2nd | 22.03 x 11.04 | |
| 4th Br 2nd | 22.04 x 11.07 | |
| Rec Bsmt | 23.08 x 34.04 | Unfinished |
| XXXXXXXX | XXX XX, XXXX |
XXXX XXX XXXX |
$XXX,XXX |
| XXX XX, XXXX |
XXXXXX XXX XXXX |
$XXX,XXX |
| XXXXXXXX XXXX | XXX XX, XXXX | $810,000 XXX XXXX |
| XXXXXXXX XXXXXX | XXX XX, XXXX | $900,000 XXX XXXX |

Cardiff Elementary School
Elementary: PublicWilberforce Elementary School
Elementary: PublicMaynooth Public School
Elementary: PublicApsley Central Public School
Elementary: PublicStuart W Baker Elementary School
Elementary: PublicJ Douglas Hodgson Elementary School
Elementary: PublicNorwood District High School
Secondary: PublicMadawaska Valley District High School
Secondary: PublicHaliburton Highland Secondary School
Secondary: PublicNorth Hastings High School
Secondary: PublicFenelon Falls Secondary School
Secondary: PublicThomas A Stewart Secondary School
Secondary: Public

