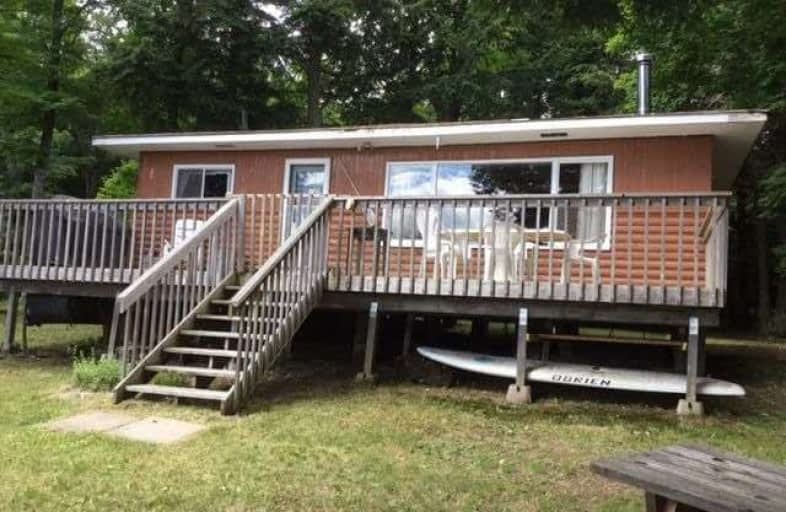Sold on Jul 12, 2017
Note: Property is not currently for sale or for rent.

-
Type: Cottage
-
Style: Bungalow
-
Size: 700 sqft
-
Lot Size: 102 x 223 Feet
-
Age: 31-50 years
-
Taxes: $1,273 per year
-
Days on Site: 1 Days
-
Added: Sep 07, 2019 (1 day on market)
-
Updated:
-
Last Checked: 1 month ago
-
MLS®#: X3870937
-
Listed By: Queenswood national real estate ltd., brokerage
768 Sq Ft Family 3 Bd Cottage + Bunkie. Cottage Is Turn Key Condition. Comes Completely Equipped With Appliances & Furniture. Small Appliances, Dishes And Cutlery. All You Need To Bring Is Your Toothbrush. Spacious Flat Lot. Full Septic System. Laundry Room In Bunkie. Comes With Washer And Dryer. Cottage Is Finished In Half Log Siding. Large Front Deck With Patio Furniture. 2 Picnic Tables. Paddle Boat. Overlooks Kennaway Lake. Exterior Needs Some Tlc.
Extras
Bunkie Comes With Bunk Beds And Washer/Dryer.
Property Details
Facts for 1433 Schwandt Crescent, Dysart et al
Status
Days on Market: 1
Last Status: Sold
Sold Date: Jul 12, 2017
Closed Date: Aug 15, 2017
Expiry Date: Dec 04, 2017
Sold Price: $234,900
Unavailable Date: Jul 12, 2017
Input Date: Jul 13, 2017
Property
Status: Sale
Property Type: Cottage
Style: Bungalow
Size (sq ft): 700
Age: 31-50
Area: Dysart et al
Availability Date: Immediate
Assessment Amount: $200,553
Assessment Year: 2017
Inside
Bedrooms: 3
Bathrooms: 1
Kitchens: 1
Rooms: 6
Den/Family Room: No
Air Conditioning: None
Fireplace: Yes
Laundry Level: Main
Central Vacuum: N
Washrooms: 1
Utilities
Electricity: Yes
Gas: No
Cable: No
Telephone: Yes
Building
Basement: None
Heat Type: Baseboard
Heat Source: Electric
Exterior: Wood
UFFI: No
Water Supply Type: Lake/River
Water Supply: Other
Special Designation: Other
Other Structures: Garden Shed
Parking
Driveway: Private
Garage Type: None
Covered Parking Spaces: 6
Total Parking Spaces: 6
Fees
Tax Year: 2017
Tax Legal Description: Pt. Lot 17 Con Vii Sub Lot 17 C-47
Taxes: $1,273
Highlights
Feature: Beach
Feature: Lake/Pond
Feature: Level
Feature: Rec Centre
Feature: Waterfront
Feature: Wooded/Treed
Land
Cross Street: Schwandt Cres / Char
Municipality District: Dysart et al
Fronting On: East
Pool: None
Sewer: Septic
Lot Depth: 223 Feet
Lot Frontage: 102 Feet
Waterfront: Direct
Rooms
Room details for 1433 Schwandt Crescent, Dysart et al
| Type | Dimensions | Description |
|---|---|---|
| Living Main | - | Combined W/Dining |
| Kitchen Main | - | |
| Br Main | - | |
| 2nd Br Main | - | |
| 3rd Br Main | - |
| XXXXXXXX | XXX XX, XXXX |
XXXX XXX XXXX |
$XXX,XXX |
| XXX XX, XXXX |
XXXXXX XXX XXXX |
$XXX,XXX |
| XXXXXXXX XXXX | XXX XX, XXXX | $234,900 XXX XXXX |
| XXXXXXXX XXXXXX | XXX XX, XXXX | $234,900 XXX XXXX |

Cardiff Elementary School
Elementary: PublicWilberforce Elementary School
Elementary: PublicMaynooth Public School
Elementary: PublicBirds Creek Public School
Elementary: PublicOur Lady of Mercy Catholic School
Elementary: CatholicYork River Public School
Elementary: PublicNorwood District High School
Secondary: PublicMadawaska Valley District High School
Secondary: PublicHaliburton Highland Secondary School
Secondary: PublicNorth Hastings High School
Secondary: PublicAdam Scott Collegiate and Vocational Institute
Secondary: PublicThomas A Stewart Secondary School
Secondary: Public

