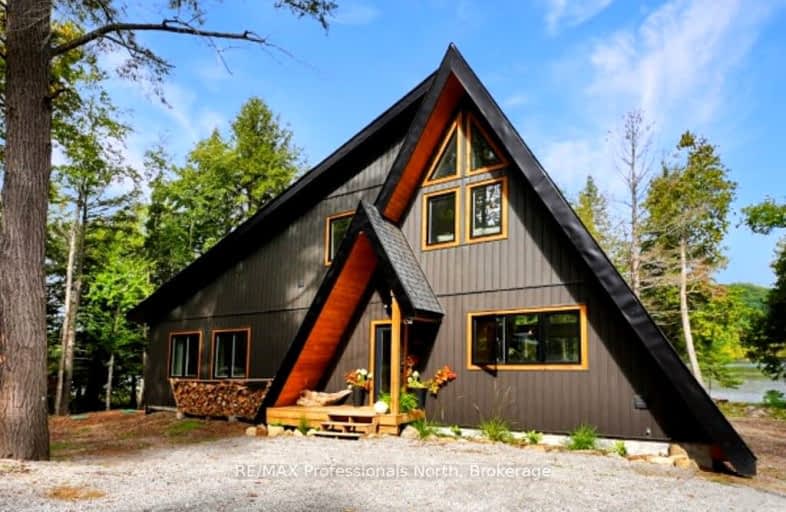Car-Dependent
- Almost all errands require a car.
1
/100
Somewhat Bikeable
- Almost all errands require a car.
17
/100

Cardiff Elementary School
Elementary: Public
31.25 km
Wilberforce Elementary School
Elementary: Public
13.56 km
Apsley Central Public School
Elementary: Public
39.92 km
Stuart W Baker Elementary School
Elementary: Public
10.42 km
J Douglas Hodgson Elementary School
Elementary: Public
10.26 km
Archie Stouffer Elementary School
Elementary: Public
29.08 km
Haliburton Highland Secondary School
Secondary: Public
9.94 km
North Hastings High School
Secondary: Public
42.03 km
Fenelon Falls Secondary School
Secondary: Public
63.00 km
Adam Scott Collegiate and Vocational Institute
Secondary: Public
79.93 km
Thomas A Stewart Secondary School
Secondary: Public
79.62 km
St. Peter Catholic Secondary School
Secondary: Catholic
81.92 km


