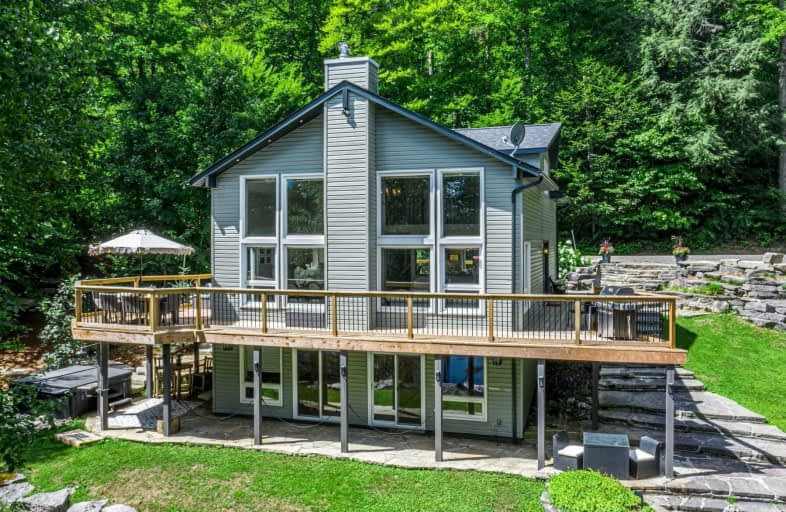Sold on Aug 17, 2020
Note: Property is not currently for sale or for rent.

-
Type: Detached
-
Style: 1 1/2 Storey
-
Lot Size: 255 x 255 Feet
-
Age: No Data
-
Taxes: $4,600 per year
-
Days on Site: 17 Days
-
Added: Jul 31, 2020 (2 weeks on market)
-
Updated:
-
Last Checked: 8 hours ago
-
MLS®#: X4852497
-
Listed By: Sotheby`s international realty canada, brokerage
Recently Renovated & Meticulously Maintained 3+1 Bedroom 3 Full Bath Cottage On Pristine Grace Lake In Haliburton Highlands. 2600 Sq Ft Family Retreat With 3 Levels Of Finished Living Space & Cottage Touches Throughout.Generous 1.6 Acre Lot With 255Ft Of Shoreline. Bright And Modern Dining/Great Cottage With Vaulted Ceilings And Soaring Windows Inviting Natural Light & Beautiful Lake Views And Landscaping. Cherished Family Memories Await.
Extras
Wide Granite Steps Lead To Sun-Drenched Upper Patio & Large Stone Fire Pit. Extras Include Outdoor Cedar Sauna, Hot Tub With Flatscreen Tv, 5 Car Parking, Hobby Garage For Atv's,Snowmobiles Etc. Plus A 1/5 Ownership Of A Nearby Boat Launch
Property Details
Facts for 1472 Grace River Road, Dysart et al
Status
Days on Market: 17
Last Status: Sold
Sold Date: Aug 17, 2020
Closed Date: Sep 04, 2020
Expiry Date: Jul 31, 2021
Sold Price: $1,470,000
Unavailable Date: Aug 17, 2020
Input Date: Jul 31, 2020
Property
Status: Sale
Property Type: Detached
Style: 1 1/2 Storey
Area: Dysart et al
Availability Date: Flexible
Inside
Bedrooms: 3
Bathrooms: 3
Kitchens: 1
Rooms: 8
Den/Family Room: Yes
Air Conditioning: Central Air
Fireplace: Yes
Washrooms: 3
Building
Basement: Finished
Basement 2: W/O
Heat Type: Forced Air
Heat Source: Propane
Exterior: Vinyl Siding
Water Supply Type: Drilled Well
Water Supply: Well
Special Designation: Unknown
Parking
Driveway: Private
Garage Spaces: 2
Garage Type: Detached
Covered Parking Spaces: 5
Total Parking Spaces: 7
Fees
Tax Year: 2019
Tax Legal Description: Pt Lt 1 Con 2 Harcourt Pt 2, 8 & 10 19R3423
Taxes: $4,600
Highlights
Feature: Lake Access
Feature: Lake/Pond
Feature: Sloping
Feature: Wooded/Treed
Land
Cross Street: Highway 15 To Grace
Municipality District: Dysart et al
Fronting On: East
Parcel Number: 39159014
Pool: None
Sewer: Septic
Lot Depth: 255 Feet
Lot Frontage: 255 Feet
Acres: .50-1.99
Water Frontage: 255
Access To Property: Yr Rnd Private Rd
Easements Restrictions: Unknown
Water Features: Dock
Shoreline: Clean
Shoreline: Deep
Shoreline Allowance: Not Ownd
Shoreline Exposure: Ne
Rural Services: Electrical
Rural Services: Internet High Spd
Water Delivery Features: Uv System
Water Delivery Features: Water Treatmnt
Additional Media
- Virtual Tour: https://www.viralrealtors.com/1472-grace-river-road-1
Rooms
Room details for 1472 Grace River Road, Dysart et al
| Type | Dimensions | Description |
|---|---|---|
| Bathroom 2nd | 2.77 x 4.10 | |
| Master 2nd | 4.44 x 3.71 | |
| Bathroom Main | 1.24 x 2.46 | |
| Br Main | 3.56 x 3.73 | |
| Br Main | 2.92 x 3.76 | |
| Kitchen Main | 2.92 x 4.57 | |
| Dining Main | 4.01 x 2.57 | |
| Living Main | 3.99 x 5.03 | |
| Utility Lower | 4.60 x 5.66 | |
| Bathroom Lower | 3.38 x 4.17 | |
| Br Lower | 3.28 x 3.71 | |
| Rec Lower | 8.25 x 7.34 |
| XXXXXXXX | XXX XX, XXXX |
XXXX XXX XXXX |
$X,XXX,XXX |
| XXX XX, XXXX |
XXXXXX XXX XXXX |
$X,XXX,XXX |
| XXXXXXXX XXXX | XXX XX, XXXX | $1,470,000 XXX XXXX |
| XXXXXXXX XXXXXX | XXX XX, XXXX | $1,300,000 XXX XXXX |

Cardiff Elementary School
Elementary: PublicWilberforce Elementary School
Elementary: PublicMaynooth Public School
Elementary: PublicApsley Central Public School
Elementary: PublicStuart W Baker Elementary School
Elementary: PublicJ Douglas Hodgson Elementary School
Elementary: PublicNorwood District High School
Secondary: PublicMadawaska Valley District High School
Secondary: PublicHaliburton Highland Secondary School
Secondary: PublicNorth Hastings High School
Secondary: PublicFenelon Falls Secondary School
Secondary: PublicThomas A Stewart Secondary School
Secondary: Public

