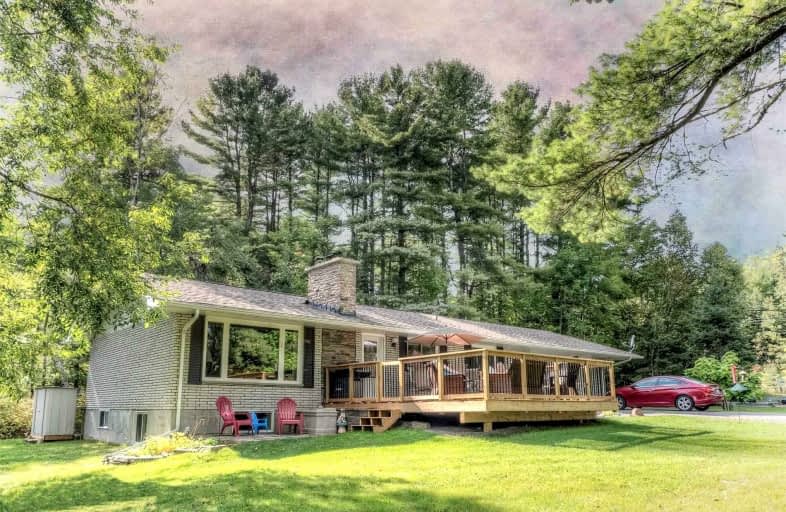Sold on Mar 28, 2022
Note: Property is not currently for sale or for rent.

-
Type: Detached
-
Style: Bungalow
-
Size: 1100 sqft
-
Lot Size: 156 x 314 Feet
-
Age: 51-99 years
-
Taxes: $2,838 per year
-
Days on Site: 11 Days
-
Added: Mar 17, 2022 (1 week on market)
-
Updated:
-
Last Checked: 2 months ago
-
MLS®#: X5539284
-
Listed By: Sutton group-heritage realty inc., brokerage
A Must See! All Brick Fully Renovated Bungalow. This 3+2 Bed, 2 Bath Home Features, An 18 Car Paved Driveway, Private Waterfront With Floating Patio & Large Dock. Swim, Fish, Or Go For A Boat Ride On Haas Lake. Granite Countertops In Kitchen, Open Concept Living Space Full Of Natural Light And Views Of The Water. Roof 2020, Completed Reno's In 2018. Beautiful 3 Season Sunroom, And Fenced Dog Run. Large, Bright Entertainment Space With Bar On Lower Level.
Extras
Incl. Fridge, Stove, Dishwasher, Washer, Dryer. All Dock Patio Furniture, Gas Fireplace At Dock, Patio Furniture At House, Lawn Mower And Equipment. See Attachment For More. Exl Bbq.
Property Details
Facts for 15166 Highway 118, Dysart et al
Status
Days on Market: 11
Last Status: Sold
Sold Date: Mar 28, 2022
Closed Date: Jun 01, 2022
Expiry Date: Jul 01, 2022
Sold Price: $950,000
Unavailable Date: Mar 28, 2022
Input Date: Mar 17, 2022
Prior LSC: Listing with no contract changes
Property
Status: Sale
Property Type: Detached
Style: Bungalow
Size (sq ft): 1100
Age: 51-99
Area: Dysart et al
Inside
Bedrooms: 3
Bedrooms Plus: 2
Bathrooms: 2
Kitchens: 1
Rooms: 6
Den/Family Room: Yes
Air Conditioning: Central Air
Fireplace: Yes
Laundry Level: Main
Central Vacuum: Y
Washrooms: 2
Utilities
Electricity: Yes
Gas: No
Cable: Available
Telephone: Yes
Building
Basement: Finished
Basement 2: Full
Heat Type: Forced Air
Heat Source: Oil
Exterior: Brick
Elevator: N
UFFI: No
Water Supply Type: Drilled Well
Water Supply: Well
Physically Handicapped-Equipped: N
Special Designation: Unknown
Other Structures: Drive Shed
Other Structures: Garden Shed
Retirement: N
Parking
Driveway: Pvt Double
Garage Spaces: 2
Garage Type: Attached
Covered Parking Spaces: 18
Total Parking Spaces: 20
Fees
Tax Year: 2021
Tax Legal Description: Pt Lt 27 Con 4 Dysart Pt 7 & 8 19R5454; S/T & T/W
Taxes: $2,838
Highlights
Feature: Beach
Feature: Lake Access
Feature: School Bus Route
Feature: Waterfront
Land
Cross Street: Highway 118, Glamorg
Municipality District: Dysart et al
Fronting On: East
Parcel Number: 391690107
Pool: None
Sewer: Septic
Lot Depth: 314 Feet
Lot Frontage: 156 Feet
Lot Irregularities: Irregular Lot, 35 Ft
Acres: .50-1.99
Zoning: Wr4L
Waterfront: Direct
Additional Media
- Virtual Tour: http://www.15166on118.com/
Rooms
Room details for 15166 Highway 118, Dysart et al
| Type | Dimensions | Description |
|---|---|---|
| Living Main | 3.90 x 5.40 | Laminate, Fireplace, Bay Window |
| Bathroom Main | 1.60 x 2.80 | 3 Pc Bath |
| Br Main | 3.90 x 3.09 | Laminate, His/Hers Closets |
| Kitchen Main | 2.60 x 6.90 | Laminate, Granite Counter, W/O To Porch |
| Sunroom Main | 2.90 x 7.03 | Broadloom, W/O To Yard |
| 2nd Br Main | 2.60 x 2.80 | Laminate, Closet |
| 3rd Br Main | 2.70 x 3.90 | Laminate, Closet |
| 4th Br Bsmt | 2.50 x 2.90 | Broadloom, Closet |
| 5th Br Bsmt | 2.80 x 3.70 | Broadloom, Closet |
| Bathroom Bsmt | 1.20 x 1.80 | 2 Pc Bath |
| Family Bsmt | 5.40 x 8.00 | Broadloom, B/I Bar |
| Foyer Main | 7.40 x 1.70 | Broadloom, Access To Garage, W/O To Sunroom |
| XXXXXXXX | XXX XX, XXXX |
XXXX XXX XXXX |
$XXX,XXX |
| XXX XX, XXXX |
XXXXXX XXX XXXX |
$XXX,XXX | |
| XXXXXXXX | XXX XX, XXXX |
XXXXXXX XXX XXXX |
|
| XXX XX, XXXX |
XXXXXX XXX XXXX |
$XXX,XXX | |
| XXXXXXXX | XXX XX, XXXX |
XXXXXXX XXX XXXX |
|
| XXX XX, XXXX |
XXXXXX XXX XXXX |
$XXX,XXX |
| XXXXXXXX XXXX | XXX XX, XXXX | $950,000 XXX XXXX |
| XXXXXXXX XXXXXX | XXX XX, XXXX | $945,500 XXX XXXX |
| XXXXXXXX XXXXXXX | XXX XX, XXXX | XXX XXXX |
| XXXXXXXX XXXXXX | XXX XX, XXXX | $349,900 XXX XXXX |
| XXXXXXXX XXXXXXX | XXX XX, XXXX | XXX XXXX |
| XXXXXXXX XXXXXX | XXX XX, XXXX | $410,000 XXX XXXX |

Cardiff Elementary School
Elementary: PublicWilberforce Elementary School
Elementary: PublicApsley Central Public School
Elementary: PublicStuart W Baker Elementary School
Elementary: PublicJ Douglas Hodgson Elementary School
Elementary: PublicArchie Stouffer Elementary School
Elementary: PublicHaliburton Highland Secondary School
Secondary: PublicNorth Hastings High School
Secondary: PublicFenelon Falls Secondary School
Secondary: PublicAdam Scott Collegiate and Vocational Institute
Secondary: PublicThomas A Stewart Secondary School
Secondary: PublicI E Weldon Secondary School
Secondary: Public

