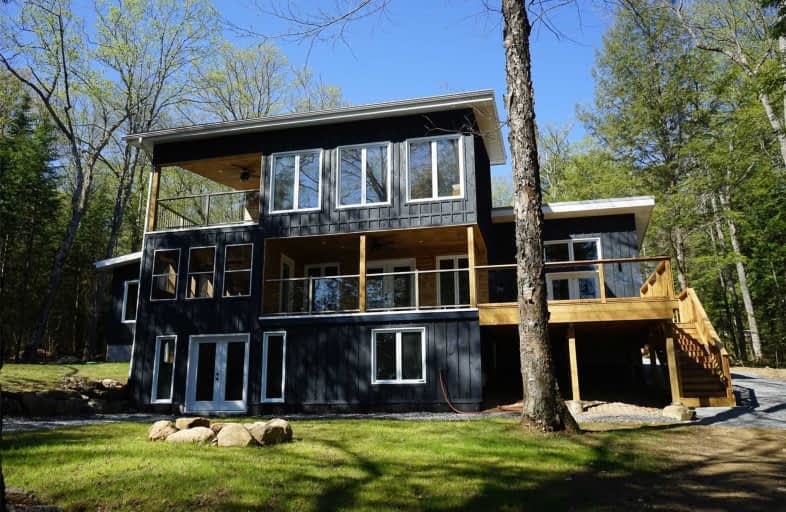Sold on Jul 13, 2020
Note: Property is not currently for sale or for rent.

-
Type: Detached
-
Style: 1 1/2 Storey
-
Size: 2500 sqft
-
Lot Size: 148 x 0.8 Acres
-
Age: New
-
Days on Site: 103 Days
-
Added: Apr 01, 2020 (3 months on market)
-
Updated:
-
Last Checked: 1 month ago
-
MLS®#: X4737252
-
Listed By: Sotheby`s international realty canada, brokerage
Newly Constructed 4 Bed/3 Bath Lakehouse Modern, Open-Concept, Multi-Level, Design. Grace Lake In Heart Of Haliburton, Bright & Airy W Ample Privacy & Lakefront Views. Main Lvl Features Great Rm With Custom Gas Fireplace, Walk-Out To Large Deck. Open Concept Kitchen W Counter To Ceiling Stone Backsplash & Custom Live Edge Wood Countertops. 4 Season Sun Room. 2nd Level Leads To The Master Suite..
Extras
Add Your Own Furnishings To Personalize This Lovingly Built Lakefront Space Located Just 5 Minute Drive From The Town Of Wiberforce.
Property Details
Facts for 1535 Grace River Road, Dysart et al
Status
Days on Market: 103
Last Status: Sold
Sold Date: Jul 13, 2020
Closed Date: Jul 17, 2020
Expiry Date: Mar 15, 2021
Sold Price: $1,135,000
Unavailable Date: Jul 13, 2020
Input Date: Apr 04, 2020
Property
Status: Sale
Property Type: Detached
Style: 1 1/2 Storey
Size (sq ft): 2500
Age: New
Area: Dysart et al
Availability Date: Flexible
Assessment Amount: $174,000
Assessment Year: 2016
Inside
Bedrooms: 4
Bathrooms: 3
Kitchens: 1
Rooms: 9
Den/Family Room: Yes
Air Conditioning: Central Air
Fireplace: Yes
Laundry Level: Main
Washrooms: 3
Utilities
Electricity: Yes
Building
Basement: Fin W/O
Basement 2: Half
Heat Type: Forced Air
Heat Source: Propane
Exterior: Wood
Water Supply Type: Lake/River
Water Supply: Other
Special Designation: Unknown
Parking
Driveway: Private
Garage Spaces: 2
Garage Type: Attached
Covered Parking Spaces: 5
Total Parking Spaces: 7
Fees
Tax Year: 2019
Tax Legal Description: Pt Lt 1 Con 2 Harcourt Pt 3
Highlights
Feature: Skiing
Land
Cross Street: Hwy 15, Grace River
Municipality District: Dysart et al
Fronting On: East
Parcel Number: 391590137
Pool: None
Sewer: Septic
Lot Depth: 0.8 Acres
Lot Frontage: 148 Acres
Acres: .50-1.99
Zoning: Waterfront Resid
Water Frontage: 45.11
Access To Property: Yr Rnd Municpal Rd
Water Features: Dock
Shoreline: Clean
Shoreline: Natural
Shoreline Allowance: None
Shoreline Exposure: E
Rural Services: Internet High Spd
Waterfront Accessory: Bunkie
Additional Media
- Virtual Tour: https://vimeo.com/402453963
Rooms
Room details for 1535 Grace River Road, Dysart et al
| Type | Dimensions | Description |
|---|---|---|
| Kitchen Main | 3.99 x 3.53 | |
| Breakfast Main | 3.05 x 3.53 | |
| Living Main | 7.44 x 8.33 | |
| 2nd Br Main | 3.38 x 3.56 | |
| Sunroom Main | 6.15 x 3.48 | |
| Laundry Main | 3.43 x 1.60 | |
| Family Lower | 6.02 x 4.37 | W/O To Deck |
| 3rd Br Lower | 2.46 x 4.47 | |
| 4th Br Lower | 2.49 x 4.47 | |
| Master 2nd | 6.02 x 4.37 |

| XXXXXXXX | XXX XX, XXXX |
XXXX XXX XXXX |
$X,XXX,XXX |
| XXX XX, XXXX |
XXXXXX XXX XXXX |
$X,XXX,XXX |
| XXXXXXXX XXXX | XXX XX, XXXX | $1,135,000 XXX XXXX |
| XXXXXXXX XXXXXX | XXX XX, XXXX | $1,149,000 XXX XXXX |

Cardiff Elementary School
Elementary: PublicWilberforce Elementary School
Elementary: PublicMaynooth Public School
Elementary: PublicApsley Central Public School
Elementary: PublicStuart W Baker Elementary School
Elementary: PublicJ Douglas Hodgson Elementary School
Elementary: PublicNorwood District High School
Secondary: PublicMadawaska Valley District High School
Secondary: PublicHaliburton Highland Secondary School
Secondary: PublicNorth Hastings High School
Secondary: PublicFenelon Falls Secondary School
Secondary: PublicThomas A Stewart Secondary School
Secondary: Public
