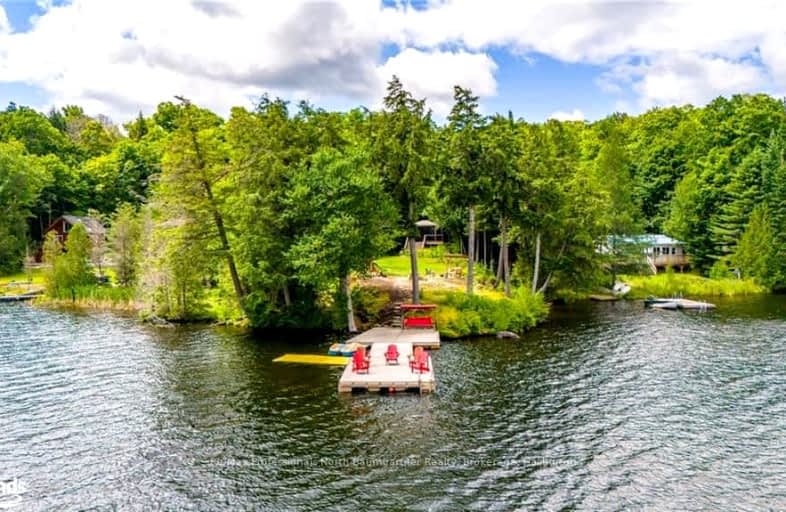Car-Dependent
- Almost all errands require a car.
0
/100
Somewhat Bikeable
- Almost all errands require a car.
6
/100

Cardiff Elementary School
Elementary: Public
23.08 km
Wilberforce Elementary School
Elementary: Public
8.20 km
Maynooth Public School
Elementary: Public
28.67 km
Birds Creek Public School
Elementary: Public
29.80 km
Stuart W Baker Elementary School
Elementary: Public
22.74 km
J Douglas Hodgson Elementary School
Elementary: Public
22.57 km
Norwood District High School
Secondary: Public
83.94 km
Madawaska Valley District High School
Secondary: Public
61.54 km
Haliburton Highland Secondary School
Secondary: Public
22.20 km
North Hastings High School
Secondary: Public
31.55 km
Fenelon Falls Secondary School
Secondary: Public
74.65 km
Thomas A Stewart Secondary School
Secondary: Public
86.75 km
-
Haliburton Forest & Wild Life Reserve Ltd
RR 1, Haliburton ON K0M 1S0 6.07km -
Glebe Park
Haliburton ON 21.15km -
Head Lake Park
Haliburton ON 21.21km
-
Scotiabank
2763 Essonville Line, Wilberforce ON K0L 3C0 8.55km -
Scotiabank
Hwy 648, Wilberforce ON K0L 3C0 8.61km -
TD Bank Financial Group
231 Highland St, Haliburton ON K0M 1S0 20.93km


