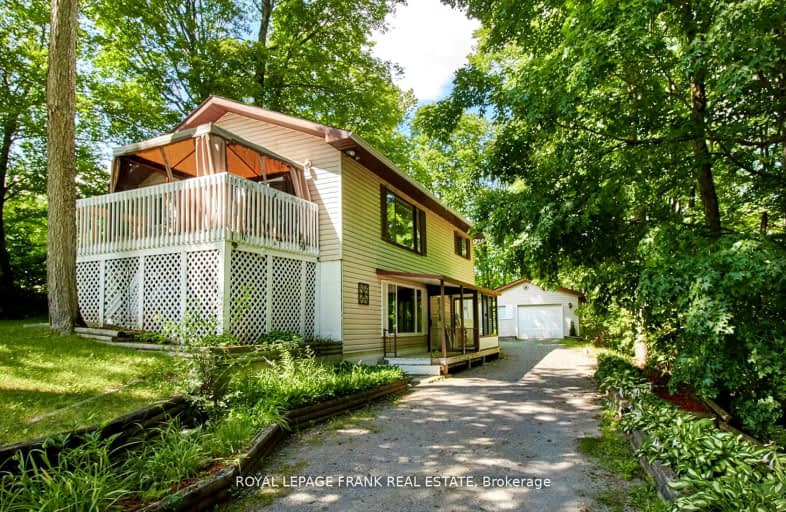Car-Dependent
- Almost all errands require a car.
Somewhat Bikeable
- Almost all errands require a car.

Cardiff Elementary School
Elementary: PublicWilberforce Elementary School
Elementary: PublicApsley Central Public School
Elementary: PublicStuart W Baker Elementary School
Elementary: PublicJ Douglas Hodgson Elementary School
Elementary: PublicArchie Stouffer Elementary School
Elementary: PublicPeterborough Collegiate and Vocational School
Secondary: PublicHaliburton Highland Secondary School
Secondary: PublicNorth Hastings High School
Secondary: PublicFenelon Falls Secondary School
Secondary: PublicAdam Scott Collegiate and Vocational Institute
Secondary: PublicThomas A Stewart Secondary School
Secondary: Public-
McKeck's Tap & Grill
207 Highland Street, Haliburton, ON K0M 1S0 14.4km -
Maple Avenue Tap & Grill
172 Highland Street, Haliburton, ON K0M 1S0 14.5km -
Fast Lane Bowling
12881 Highway 35, Minden, ON K0M 2A1 32.39km
-
Castle Cafe
223 Highland Street, Haliburton, ON K0M 1S0 14.32km -
Up River Trading
211 Highland Street, Haliburton, ON K0M 1S0 14.43km -
Lands 8Fifty
4727 Elephant Lake Road, Nomi Resort, Harcourt, ON K0L 1X0 19.98km
-
Young's Point Personal Training
2108 Nathaway Drive, Youngs Point, ON K0L 3G0 61.79km
-
Pharmasave
110 Bobcaygeon Road, Minden, ON K0M 33.86km -
Garage
1103 Main St, Dorset, ON P0A 1E0 49.88km -
Coby Pharmacy
6662 Ontario 35, Coboconk, ON K0M 1K0 56.46km
-
South Algonquin Diner
2269 Loop Road, Wilberforce, ON K0L 3C0 8.12km -
Huff's Hut
1725 Loop Road, Tory Hill, ON K0L 2Y0 9.36km -
Algonquin Cookhouse
3907 Loop Road, Harcourt, ON K0L 1X0 14.3km
-
Bernstein's.
205 Highland Street, Haliburton County, ON K0M 1SO 14.41km -
V & S Department Store
187 Highland Street, Haliburton County, ON K0M 14.46km -
Canadian Tire
92 Water Street, Minden, ON K0M 2K0 33.19km
-
Foodland
2763 Essonville Line, Wilberforce, ON K0L 3C0 7.97km -
Todds Independent
5121 County Road 21, Haliburton, ON K0M 1S0 16.36km -
Eagle Lake Country Market
2622 Eagle Lake Road, Eagle Lake, ON K0M 1M0 17.66km
-
LCBO
2461 Muskoka Road 117 E, Baysville, ON P0B 1A0 63.37km
-
Canadian Tire Gas+ - Minden
12627 Highway 35, Minden, ON K0M 2K0 32.99km -
Pioneer Gas
12597 Highway 35, Minden, ON K0M 1J2 33km -
Country Hearth & Chimney
7650 County Road 2, RR4, Cobourg, ON K9A 4J7 119.51km
-
Highlands Cinemas and Movie Museum
4131 Kawartha Lakes County Road 121, Kinmount, ON K0M 2A0 38.56km
-
Hastings Highlands Public Library
33011 Highway 62, Maynooth, ON K0L 2S0 37.3km -
Marmora Public Library
37 Forsyth St, Marmora, ON K0K 2M0 80.28km
-
Quinte Healthcare
1H Manor Lane, Bancroft, ON K0L 1C0 36.39km


