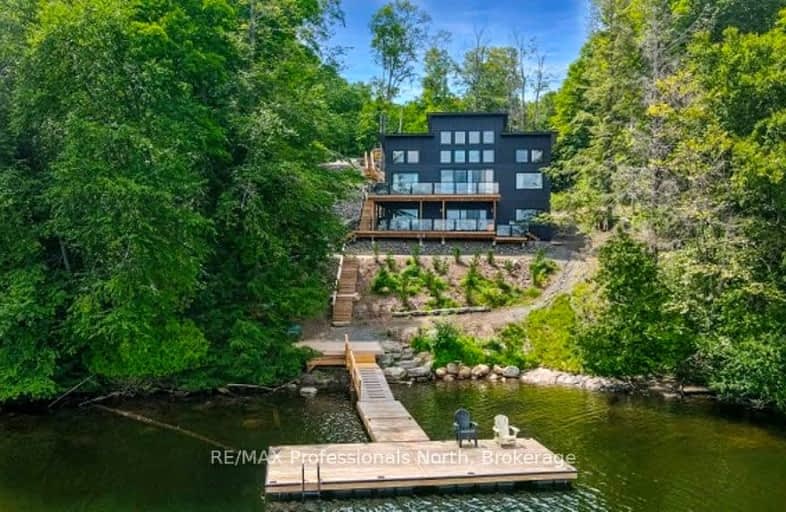Car-Dependent
- Almost all errands require a car.
0
/100
Somewhat Bikeable
- Almost all errands require a car.
2
/100

Cardiff Elementary School
Elementary: Public
34.64 km
Wilberforce Elementary School
Elementary: Public
16.86 km
Apsley Central Public School
Elementary: Public
43.11 km
Stuart W Baker Elementary School
Elementary: Public
7.46 km
J Douglas Hodgson Elementary School
Elementary: Public
7.30 km
Archie Stouffer Elementary School
Elementary: Public
27.01 km
Haliburton Highland Secondary School
Secondary: Public
6.94 km
North Hastings High School
Secondary: Public
45.20 km
Fenelon Falls Secondary School
Secondary: Public
63.10 km
Adam Scott Collegiate and Vocational Institute
Secondary: Public
81.74 km
Thomas A Stewart Secondary School
Secondary: Public
81.47 km
I E Weldon Secondary School
Secondary: Public
80.70 km
-
Glebe Park
Haliburton ON 5.9km -
Head Lake Park
Haliburton ON 5.95km -
Haliburton Sculpture Forest
49 Maple Ave, Haliburton ON K0M 1S0 6.61km
-
TD Bank Financial Group
231 Highland St, Haliburton ON K0M 1S0 5.67km -
C B C
Skyline Dr, Haliburton ON K0M 1S0 5.7km -
CIBC
217 Highland St (Maple Ave), Haliburton ON K0M 1S0 5.73km


