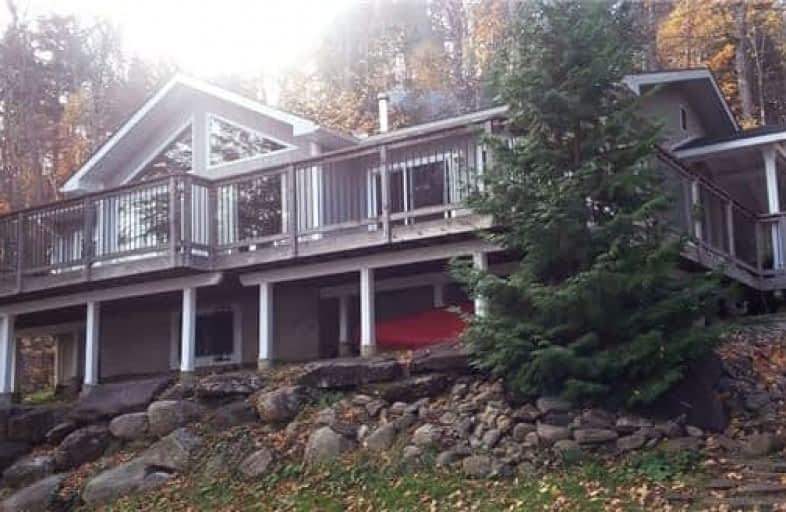Sold on May 27, 2018
Note: Property is not currently for sale or for rent.

-
Type: Cottage
-
Style: Bungalow
-
Size: 1500 sqft
-
Lot Size: 0 x 0.74 Acres
-
Age: 6-15 years
-
Taxes: $2,838 per year
-
Days on Site: 11 Days
-
Added: Sep 07, 2019 (1 week on market)
-
Updated:
-
Last Checked: 1 month ago
-
MLS®#: X4130280
-
Listed By: Real estate bay realty, brokerage
Secluded, Bright, Spacious,Extremely Clean, 4 Bedrooms, 2 Bath, 4 Season Waterfront Cottage Owned By A Toronto Interior Designer. Beautiful Sunsets From The Panoramic Windows And Extended Dock. Great Room With Pine Boarded Cathedral Ceiling With Floor To Ceiling Wood Burning Fireplace With Decorative Recessed Lighting. Modern Kitchen, Newer Appliances,W/O To Wrap-Around Cedar Deck. Master Bedroom With W/O To Deck. Exterior Built With Factory Treated Wood.
Extras
Solid Pine Wood Floors In Main Areas. Main Flr.Laundry Slate Floor, Central Vac, All Appliances, Most Furnishings. Clean Lake Ideal For Swimming And Fishing. Fully Paved Driveway And Custom-Built Fire Pit. Recently Renovated Bathrooms.
Property Details
Facts for 1963 Trappers Trail, Dysart et al
Status
Days on Market: 11
Last Status: Sold
Sold Date: May 27, 2018
Closed Date: Jun 28, 2018
Expiry Date: Aug 16, 2018
Sold Price: $650,000
Unavailable Date: May 27, 2018
Input Date: May 16, 2018
Prior LSC: Listing with no contract changes
Property
Status: Sale
Property Type: Cottage
Style: Bungalow
Size (sq ft): 1500
Age: 6-15
Area: Dysart et al
Availability Date: Tba
Inside
Bedrooms: 4
Bathrooms: 2
Kitchens: 1
Rooms: 6
Den/Family Room: No
Air Conditioning: None
Fireplace: Yes
Laundry Level: Main
Central Vacuum: Y
Washrooms: 2
Building
Basement: Crawl Space
Heat Type: Forced Air
Heat Source: Electric
Exterior: Wood
Water Supply: Other
Special Designation: Unknown
Other Structures: Garden Shed
Parking
Driveway: Private
Garage Type: None
Covered Parking Spaces: 6
Total Parking Spaces: 6
Fees
Tax Year: 2017
Tax Legal Description: Conc. 2Pt Lot18 Pt Lot19
Taxes: $2,838
Highlights
Feature: Beach
Feature: Waterfront
Feature: Wooded/Treed
Land
Cross Street: Hwy 118/Trappers Tra
Municipality District: Dysart et al
Fronting On: North
Pool: None
Sewer: Septic
Lot Depth: 0.74 Acres
Water Body Name: Miskwabi
Water Body Type: Lake
Rooms
Room details for 1963 Trappers Trail, Dysart et al
| Type | Dimensions | Description |
|---|---|---|
| Kitchen Main | 3.96 x 4.75 | Wood Floor, Modern Kitchen, W/O To Deck |
| Great Rm Main | 5.15 x 5.06 | Wood Floor, Floor/Ceil Fireplace, Cathedral Ceiling |
| Master Main | 2.93 x 3.23 | Wood Floor, W/O To Deck, Sliding Doors |
| 2nd Br Main | 3.02 x 3.02 | Broadloom, Closet |
| 3rd Br Main | 3.02 x 3.02 | Broadloom, Closet |
| 4th Br Main | 2.74 x 2.93 | Broadloom |
| Laundry Main | 1.83 x 2.74 | Slate Flooring, Pantry |
| XXXXXXXX | XXX XX, XXXX |
XXXX XXX XXXX |
$XXX,XXX |
| XXX XX, XXXX |
XXXXXX XXX XXXX |
$XXX,XXX |
| XXXXXXXX XXXX | XXX XX, XXXX | $650,000 XXX XXXX |
| XXXXXXXX XXXXXX | XXX XX, XXXX | $649,900 XXX XXXX |

Cardiff Elementary School
Elementary: PublicWilberforce Elementary School
Elementary: PublicApsley Central Public School
Elementary: PublicStuart W Baker Elementary School
Elementary: PublicJ Douglas Hodgson Elementary School
Elementary: PublicArchie Stouffer Elementary School
Elementary: PublicPeterborough Collegiate and Vocational School
Secondary: PublicHaliburton Highland Secondary School
Secondary: PublicNorth Hastings High School
Secondary: PublicFenelon Falls Secondary School
Secondary: PublicAdam Scott Collegiate and Vocational Institute
Secondary: PublicThomas A Stewart Secondary School
Secondary: Public

