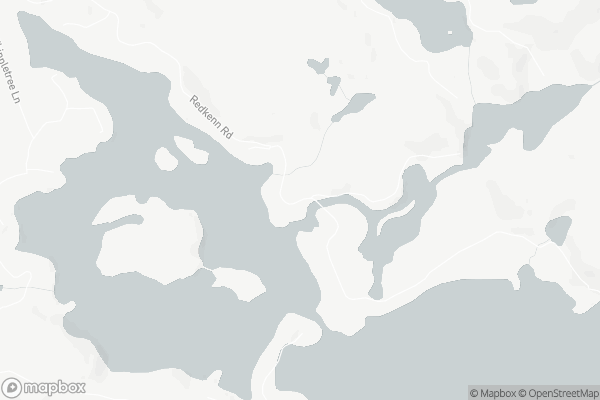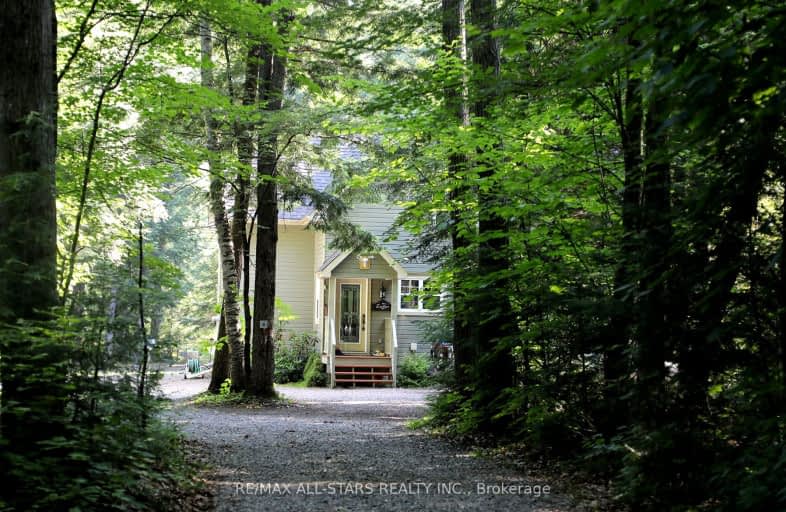Car-Dependent
- Almost all errands require a car.
0
/100
Somewhat Bikeable
- Almost all errands require a car.
15
/100

St Martin of Tours Catholic School
Elementary: Catholic
39.61 km
Whitney Public School
Elementary: Public
39.57 km
Wilberforce Elementary School
Elementary: Public
32.61 km
Stuart W Baker Elementary School
Elementary: Public
19.62 km
J Douglas Hodgson Elementary School
Elementary: Public
19.56 km
Archie Stouffer Elementary School
Elementary: Public
34.55 km
St Dominic Catholic Secondary School
Secondary: Catholic
60.85 km
Haliburton Highland Secondary School
Secondary: Public
19.37 km
North Hastings High School
Secondary: Public
57.28 km
Fenelon Falls Secondary School
Secondary: Public
77.34 km
Huntsville High School
Secondary: Public
52.76 km
Trillium Lakelands' AETC's
Secondary: Public
62.76 km
-
Glebe Park
Haliburton ON 19.14km -
Head Lake Park
Haliburton ON 19.22km -
Centennial Park
Dorset ON P0A 1E0 26.57km
-
TD Bank Financial Group
231 Highland St, Haliburton ON K0M 1S0 19.19km -
C B C
Skyline Dr, Haliburton ON K0M 1S0 19.21km -
CIBC
217 Highland St (Maple Ave), Haliburton ON K0M 1S0 19.21km


