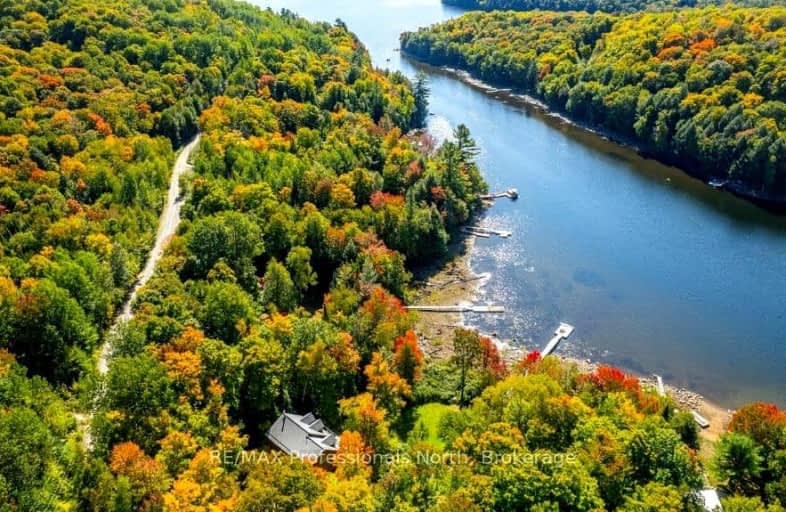Sold on Apr 26, 2011
Note: Property is not currently for sale or for rent.

-
Type: Other
-
Style: 2-Storey
-
Lot Size: 167 x 0 Acres
-
Age: No Data
-
Taxes: $3,315 per year
-
Days on Site: 32 Days
-
Added: Dec 20, 2024 (1 month on market)
-
Updated:
-
Last Checked: 3 months ago
-
MLS®#: X11586721
-
Listed By: Re/max north country realty inc., brokerage, haliburton - m235
This 4 season features a spacious kitchen, 3 bedrooms and 2 bathrooms. With the cathedral ceilings and skylights creates a bright atmosphere in the living room and loft. This cottage is tucked away on Bonham's Bay, Drag Lake, one of Haliburton finest lakes. Don' let this rustic cottage with an ultra modern flare pass you by. Also bunkie on property for the overflow. Wired for generator at panel, DSL internet and good Cell service. Finish the flooring to your choice.
Property Details
Facts for 2115 Indian Point Road, Dysart et al
Status
Days on Market: 32
Last Status: Sold
Sold Date: Apr 26, 2011
Closed Date: May 20, 2011
Expiry Date: Sep 25, 2011
Sold Price: $436,000
Unavailable Date: Apr 26, 2011
Input Date: Mar 26, 2011
Property
Status: Sale
Property Type: Other
Style: 2-Storey
Area: Dysart et al
Availability Date: Flexible
Inside
Bedrooms: 3
Bathrooms: 2
Kitchens: 1
Rooms: 10
Fireplace: No
Washrooms: 2
Utilities
Electricity: Yes
Telephone: Yes
Building
Basement: W/O
Heat Source: Propane
Exterior: Wood
Water Supply Type: Drilled Well
Water Supply: Well
Special Designation: Unknown
Parking
Driveway: Other
Garage Type: None
Fees
Tax Year: 2011
Tax Legal Description: CONCESSION 8 PT LOT 33 PLAN 617 LOT 11
Taxes: $3,315
Land
Cross Street: Harburn Rd to Indian
Municipality District: Dysart et al
Pool: None
Sewer: Septic
Lot Frontage: 167 Acres
Lot Irregularities: 167' X IRREGULAR ; 1.
Water Body Type: Lake
Water Frontage: 167
Access To Property: Private Road
Access To Property: Yr Rnd Municpal Rd
Rooms
Room details for 2115 Indian Point Road, Dysart et al
| Type | Dimensions | Description |
|---|---|---|
| Living Main | 5.05 x 7.31 | |
| Dining Main | 4.14 x 4.92 | |
| Prim Bdrm 2nd | 4.16 x 3.81 | |
| Br Main | 2.94 x 3.09 | |
| Br Main | 3.50 x 4.16 | |
| Kitchen Main | 3.04 x 5.33 | |
| Rec Bsmt | 3.96 x 7.16 | |
| Other 2nd | 7.92 x 0.35 | |
| Den 2nd | 3.04 x 2.13 | |
| Laundry Bsmt | 4.57 x 4.16 | |
| Bathroom Main | - | |
| Bathroom 2nd | - |
| XXXXXXXX | XXX XX, XXXX |
XXXX XXX XXXX |
$X,XXX,XXX |
| XXX XX, XXXX |
XXXXXX XXX XXXX |
$X,XXX,XXX |
| XXXXXXXX XXXX | XXX XX, XXXX | $1,140,000 XXX XXXX |
| XXXXXXXX XXXXXX | XXX XX, XXXX | $1,195,000 XXX XXXX |

Cardiff Elementary School
Elementary: PublicWilberforce Elementary School
Elementary: PublicApsley Central Public School
Elementary: PublicStuart W Baker Elementary School
Elementary: PublicJ Douglas Hodgson Elementary School
Elementary: PublicArchie Stouffer Elementary School
Elementary: PublicHaliburton Highland Secondary School
Secondary: PublicNorth Hastings High School
Secondary: PublicFenelon Falls Secondary School
Secondary: PublicAdam Scott Collegiate and Vocational Institute
Secondary: PublicThomas A Stewart Secondary School
Secondary: PublicI E Weldon Secondary School
Secondary: Public