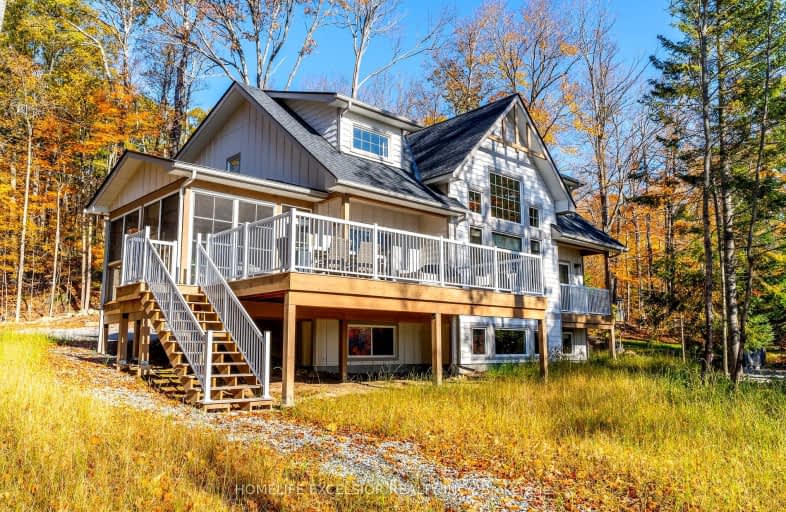
Whitney Public School
Elementary: PublicCardiff Elementary School
Elementary: PublicWilberforce Elementary School
Elementary: PublicStuart W Baker Elementary School
Elementary: PublicJ Douglas Hodgson Elementary School
Elementary: PublicArchie Stouffer Elementary School
Elementary: PublicHaliburton Highland Secondary School
Secondary: PublicNorth Hastings High School
Secondary: PublicFenelon Falls Secondary School
Secondary: PublicAdam Scott Collegiate and Vocational Institute
Secondary: PublicThomas A Stewart Secondary School
Secondary: PublicSt. Peter Catholic Secondary School
Secondary: Catholic-
Haliburton Forest & Wild Life Reserve Ltd
RR 1, Haliburton ON K0M 1S0 9.52km -
Glebe Park
Haliburton ON 9.61km -
Head Lake Park
Haliburton ON 9.69km
-
TD Bank Financial Group
231 Highland St, Haliburton ON K0M 1S0 9.43km -
C B C
Skyline Dr, Haliburton ON K0M 1S0 9.46km -
CIBC
217 Highland St (Maple Ave), Haliburton ON K0M 1S0 9.48km





