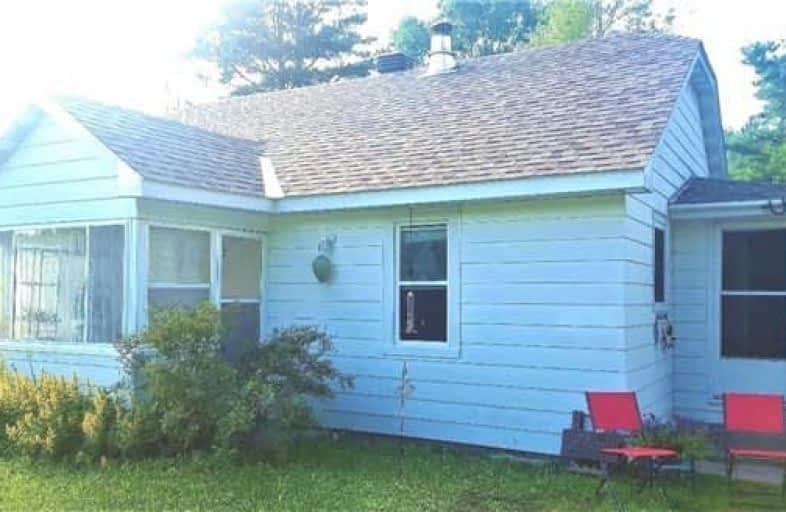Sold on Sep 12, 2017
Note: Property is not currently for sale or for rent.

-
Type: Cottage
-
Style: Bungalow
-
Size: 700 sqft
-
Lot Size: 149 x 255 Feet
-
Age: 51-99 years
-
Taxes: $790 per year
-
Days on Site: 42 Days
-
Added: Sep 07, 2019 (1 month on market)
-
Updated:
-
Last Checked: 1 month ago
-
MLS®#: X3888633
-
Listed By: Homelife classic realty inc., brokerage
2 Bedrooms Starter Home/Year Round Cottage In Eagle Lake, Located On Year-Round-Municipal Road 0.875 Acre Leveled Elevated Lot, 2.5 Hrs To Toronto, 10 Mins To Haliburton, 1 Hr To Algonquin Park. Walking Distance To The Market Lcbo, Post Office, Gas Station, Propane, Groceries 5 Min Walk To The Lake. Sir Sam's Ski, Hunting, Fishing, Golf, Day/Full Week Camps, Arts, Atv Snowmobile Trail. 2011 New Roof Bp Yukon Architect Shingles 35 Yr Warranty, Full Coverage
Extras
Arctic Ice & Water Shield, New Vent, Attic Insulation, Soffits & Fascia Upgrades, 2015 Water Pump, 2014 Windows Insulated Door. Newer/Thicker Oil Tank Gauge Metal. Renovated Bathroom & Master Bedroom. Water Heater Rental. Washer/Dry/Fridge.
Property Details
Facts for 2413 Eagle Lake Road, Dysart et al
Status
Days on Market: 42
Last Status: Sold
Sold Date: Sep 12, 2017
Closed Date: Nov 01, 2017
Expiry Date: Dec 01, 2017
Sold Price: $158,500
Unavailable Date: Sep 12, 2017
Input Date: Aug 01, 2017
Prior LSC: Sold
Property
Status: Sale
Property Type: Cottage
Style: Bungalow
Size (sq ft): 700
Age: 51-99
Area: Dysart et al
Availability Date: Tbd
Assessment Amount: $153,000
Assessment Year: 2016
Inside
Bedrooms: 2
Bathrooms: 1
Kitchens: 1
Rooms: 5
Den/Family Room: No
Air Conditioning: None
Fireplace: Yes
Laundry Level: Main
Central Vacuum: N
Washrooms: 1
Utilities
Electricity: Yes
Gas: No
Cable: No
Telephone: Yes
Building
Basement: Crawl Space
Heat Type: Baseboard
Heat Source: Oil
Exterior: Alum Siding
Exterior: Vinyl Siding
Elevator: N
UFFI: No
Water Supply Type: Drilled Well
Water Supply: Well
Special Designation: Unknown
Other Structures: Garden Shed
Retirement: N
Parking
Driveway: Private
Garage Type: None
Covered Parking Spaces: 6
Total Parking Spaces: 6
Fees
Tax Year: 2017
Tax Legal Description: Ptlt23Con3Guilfordpt119R4104
Taxes: $790
Highlights
Feature: Arts Centre
Feature: Beach
Feature: Campground
Feature: Golf
Feature: Level
Feature: Library
Land
Cross Street: Eagle Lake/Haliburto
Municipality District: Dysart et al
Fronting On: North
Parcel Number: 391430149
Pool: None
Sewer: Septic
Lot Depth: 255 Feet
Lot Frontage: 149 Feet
Lot Irregularities: Irregular, Widening I
Acres: .50-1.99
Zoning: R2
Water Body Name: Haliburton
Water Body Type: Lake
Rooms
Room details for 2413 Eagle Lake Road, Dysart et al
| Type | Dimensions | Description |
|---|---|---|
| Living Main | 3.96 x 4.27 | Wood Floor, Combined W/Family, W/O To Sunroom |
| Master Main | 3.05 x 3.66 | Wood Floor, Closet |
| 2nd Br Main | 2.90 x 3.05 | Wood Floor, Closet |
| Sunroom Main | 2.29 x 1.83 | W/O To Yard |
| Kitchen Main | 3.96 x 4.57 | Vinyl Floor, Combined W/Dining, Breakfast Area |
| XXXXXXXX | XXX XX, XXXX |
XXXX XXX XXXX |
$XXX,XXX |
| XXX XX, XXXX |
XXXXXX XXX XXXX |
$XXX,XXX |
| XXXXXXXX XXXX | XXX XX, XXXX | $158,500 XXX XXXX |
| XXXXXXXX XXXXXX | XXX XX, XXXX | $165,000 XXX XXXX |

St Martin of Tours Catholic School
Elementary: CatholicWhitney Public School
Elementary: PublicWilberforce Elementary School
Elementary: PublicStuart W Baker Elementary School
Elementary: PublicJ Douglas Hodgson Elementary School
Elementary: PublicArchie Stouffer Elementary School
Elementary: PublicSt Dominic Catholic Secondary School
Secondary: CatholicHaliburton Highland Secondary School
Secondary: PublicNorth Hastings High School
Secondary: PublicFenelon Falls Secondary School
Secondary: PublicHuntsville High School
Secondary: PublicI E Weldon Secondary School
Secondary: Public

