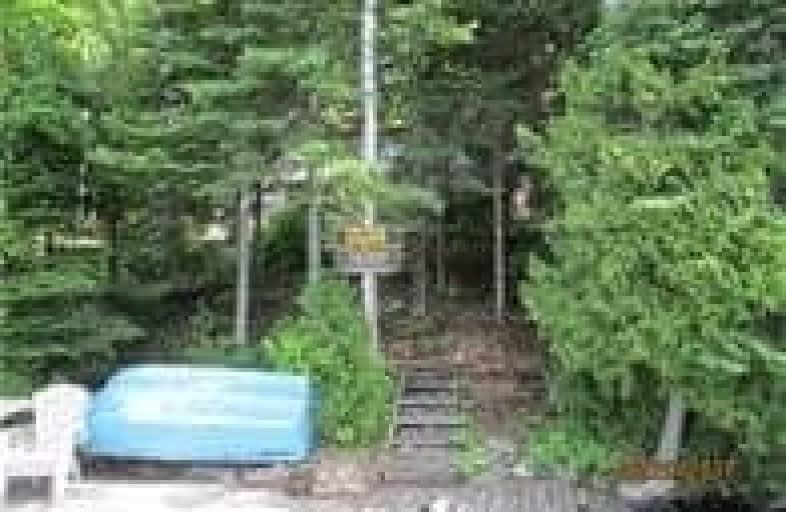Sold on Jul 06, 2017
Note: Property is not currently for sale or for rent.

-
Type: Cottage
-
Style: Bungalow
-
Lot Size: 102 x 203 Feet
-
Age: 31-50 years
-
Taxes: $1,282 per year
-
Days on Site: 13 Days
-
Added: Sep 07, 2019 (1 week on market)
-
Updated:
-
Last Checked: 1 month ago
-
MLS®#: X3853103
-
Listed By: Queenswood national real estate ltd., brokerage
Nicely Maintained Larger Cottage With A Great View, Southern Exposure And Very Good Swimming At Your Dock. Wood Stove And Baseboard Heating With Year Round Road Access. Floors And Piers Level And In Very Good Condition. Newer Septic And Roof In Good Condition. 10' X 10' Storage Shed. Do Not Miss Seeing This Cottage As It Will Sell Fast!
Extras
Fully Furnished And Comes With A Paddle Boat And A Aluminum Row Boat.
Property Details
Facts for 2546 Sumcot Road, Dysart et al
Status
Days on Market: 13
Last Status: Sold
Sold Date: Jul 06, 2017
Closed Date: Aug 11, 2017
Expiry Date: Dec 08, 2017
Sold Price: $275,000
Unavailable Date: Jul 06, 2017
Input Date: Jun 24, 2017
Property
Status: Sale
Property Type: Cottage
Style: Bungalow
Age: 31-50
Area: Dysart et al
Availability Date: Tbd
Inside
Bedrooms: 3
Bathrooms: 1
Kitchens: 1
Rooms: 7
Den/Family Room: No
Air Conditioning: None
Fireplace: Yes
Washrooms: 1
Utilities
Electricity: Yes
Gas: No
Cable: No
Telephone: Yes
Building
Basement: None
Heat Type: Baseboard
Heat Source: Electric
Exterior: Wood
Water Supply Type: Lake/River
Water Supply: Other
Special Designation: Other
Parking
Driveway: Private
Garage Type: None
Covered Parking Spaces: 4
Total Parking Spaces: 4
Fees
Tax Year: 2017
Tax Legal Description: Conc 6 Pt Lot 14 Plan Pcl 81
Taxes: $1,282
Land
Cross Street: Elephant Lake Rd / S
Municipality District: Dysart et al
Fronting On: West
Pool: None
Sewer: None
Lot Depth: 203 Feet
Lot Frontage: 102 Feet
Zoning: Rtep Residential
Waterfront: Direct
Shoreline Exposure: S
Rooms
Room details for 2546 Sumcot Road, Dysart et al
| Type | Dimensions | Description |
|---|---|---|
| Dining Main | 2.93 x 3.84 | |
| Kitchen Main | 3.05 x 3.84 | |
| Living Main | 6.40 x 3.84 | |
| Br Main | 2.93 x 3.65 | |
| 2nd Br Main | 2.93 x 3.53 | |
| 3rd Br Main | 2.93 x 3.53 | |
| Bathroom Main | 1.89 x 2.50 |
| XXXXXXXX | XXX XX, XXXX |
XXXX XXX XXXX |
$XXX,XXX |
| XXX XX, XXXX |
XXXXXX XXX XXXX |
$XXX,XXX |
| XXXXXXXX XXXX | XXX XX, XXXX | $275,000 XXX XXXX |
| XXXXXXXX XXXXXX | XXX XX, XXXX | $279,900 XXX XXXX |

Cardiff Elementary School
Elementary: PublicWilberforce Elementary School
Elementary: PublicMaynooth Public School
Elementary: PublicBirds Creek Public School
Elementary: PublicOur Lady of Mercy Catholic School
Elementary: CatholicJ Douglas Hodgson Elementary School
Elementary: PublicNorwood District High School
Secondary: PublicMadawaska Valley District High School
Secondary: PublicHaliburton Highland Secondary School
Secondary: PublicNorth Hastings High School
Secondary: PublicAdam Scott Collegiate and Vocational Institute
Secondary: PublicThomas A Stewart Secondary School
Secondary: Public

