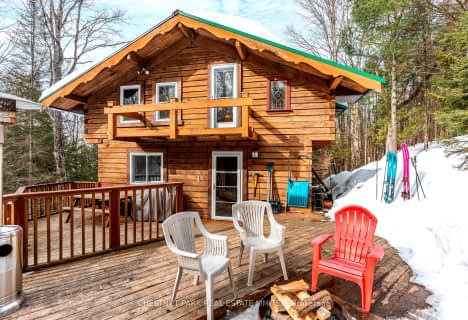
St Martin of Tours Catholic School
Elementary: Catholic
46.15 km
Whitney Public School
Elementary: Public
46.09 km
Wilberforce Elementary School
Elementary: Public
24.52 km
Stuart W Baker Elementary School
Elementary: Public
9.47 km
J Douglas Hodgson Elementary School
Elementary: Public
9.37 km
Archie Stouffer Elementary School
Elementary: Public
27.57 km
St Dominic Catholic Secondary School
Secondary: Catholic
62.05 km
Haliburton Highland Secondary School
Secondary: Public
9.12 km
North Hastings High School
Secondary: Public
51.62 km
Fenelon Falls Secondary School
Secondary: Public
68.26 km
Huntsville High School
Secondary: Public
59.16 km
I E Weldon Secondary School
Secondary: Public
86.58 km


