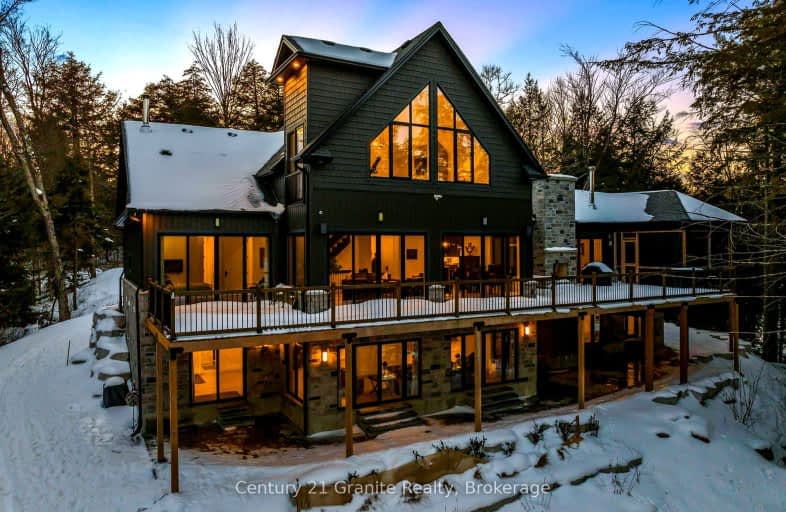Car-Dependent
- Almost all errands require a car.
0
/100
Somewhat Bikeable
- Most errands require a car.
27
/100

Whitney Public School
Elementary: Public
46.29 km
Wilberforce Elementary School
Elementary: Public
39.84 km
Irwin Memorial Public School
Elementary: Public
28.81 km
Stuart W Baker Elementary School
Elementary: Public
21.85 km
J Douglas Hodgson Elementary School
Elementary: Public
21.86 km
Archie Stouffer Elementary School
Elementary: Public
31.39 km
St Dominic Catholic Secondary School
Secondary: Catholic
52.09 km
Haliburton Highland Secondary School
Secondary: Public
21.83 km
Fenelon Falls Secondary School
Secondary: Public
75.45 km
Bracebridge and Muskoka Lakes Secondary School
Secondary: Public
53.80 km
Huntsville High School
Secondary: Public
44.26 km
Trillium Lakelands' AETC's
Secondary: Public
54.01 km
-
Centennial Park
Dorset ON P0A 1E0 17.86km -
Glebe Park
Haliburton ON 22.04km -
Head Lake Park
Haliburton ON 22.09km
-
Scotiabank
1059 Main St, Dorset ON P0A 1E0 17.82km -
BMO Bank of Montreal
194 Highland St, Haliburton ON K0M 1S0 22.18km -
TD Bank Financial Group
231 Highland St, Haliburton ON K0M 1S0 22.18km


