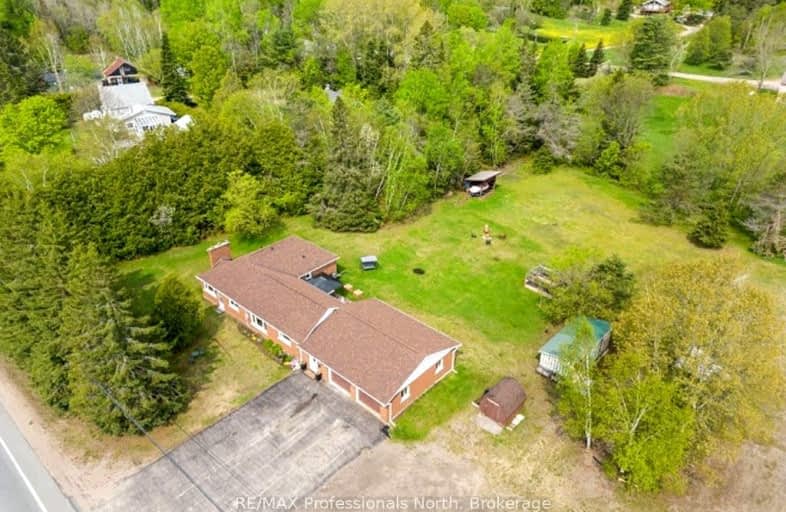Car-Dependent
- Almost all errands require a car.
6
/100
Somewhat Bikeable
- Most errands require a car.
32
/100

Cardiff Elementary School
Elementary: Public
14.65 km
Wilberforce Elementary School
Elementary: Public
7.16 km
Maynooth Public School
Elementary: Public
24.03 km
Birds Creek Public School
Elementary: Public
22.00 km
Our Lady of Mercy Catholic School
Elementary: Catholic
23.19 km
York River Public School
Elementary: Public
24.58 km
Norwood District High School
Secondary: Public
79.07 km
Madawaska Valley District High School
Secondary: Public
58.23 km
Haliburton Highland Secondary School
Secondary: Public
29.24 km
North Hastings High School
Secondary: Public
23.17 km
Adam Scott Collegiate and Vocational Institute
Secondary: Public
84.91 km
Thomas A Stewart Secondary School
Secondary: Public
84.40 km
-
Haliburton Forest & Wild Life Reserve Ltd
RR 1, Haliburton ON K0M 1S0 11.36km -
Millennium Park
Bancroft ON 23.39km -
Riverside Park Bancroft
Bancroft ON 23.47km
-
Scotiabank
Hwy 648, Wilberforce ON K0L 3C0 7.28km -
Scotiabank
2763 Essonville Line, Wilberforce ON K0L 3C0 7.46km -
RBC Royal Bank ATM
1 Fairway Blvd, Bancroft ON K0L 1C0 22.98km


