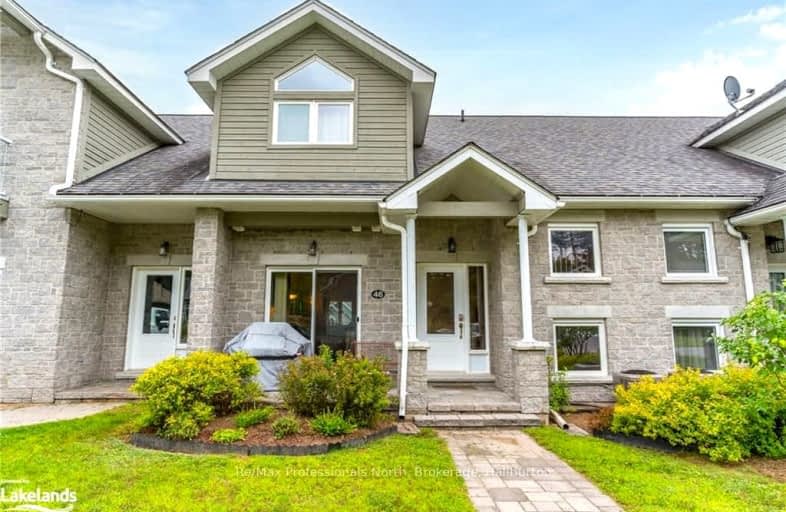Car-Dependent
- Almost all errands require a car.
Somewhat Bikeable
- Most errands require a car.

Wilberforce Elementary School
Elementary: PublicRidgewood Public School
Elementary: PublicStuart W Baker Elementary School
Elementary: PublicJ Douglas Hodgson Elementary School
Elementary: PublicBobcaygeon Public School
Elementary: PublicArchie Stouffer Elementary School
Elementary: PublicSt. Thomas Aquinas Catholic Secondary School
Secondary: CatholicHaliburton Highland Secondary School
Secondary: PublicNorth Hastings High School
Secondary: PublicFenelon Falls Secondary School
Secondary: PublicLindsay Collegiate and Vocational Institute
Secondary: PublicI E Weldon Secondary School
Secondary: Public-
Head Lake Park
Haliburton ON 5.76km -
Haliburton Sculpture Forest
49 Maple Ave, Haliburton ON K0M 1S0 5.78km -
Glebe Park
Haliburton ON 5.85km
-
BMO Bank of Montreal
194 Highland St, Haliburton ON K0M 1S0 5.86km -
CIBC
217 Highland St (Maple Ave), Haliburton ON K0M 1S0 5.96km -
C B C
Skyline Dr, Haliburton ON K0M 1S0 5.99km


