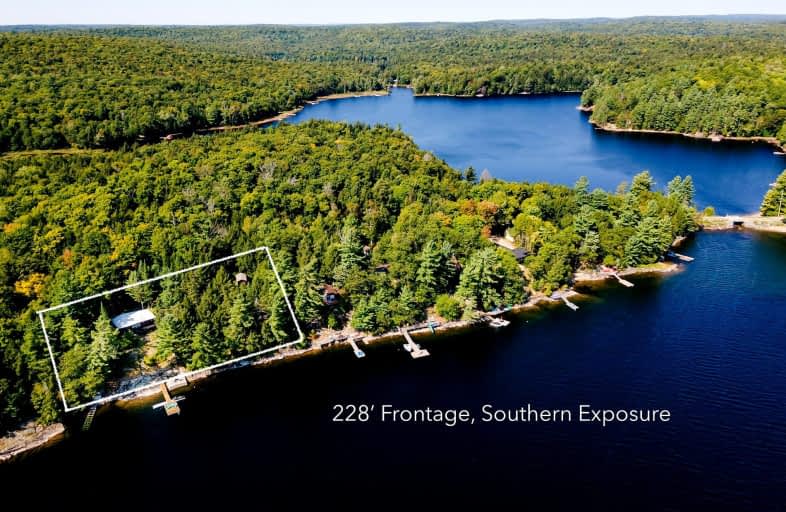Car-Dependent
- Almost all errands require a car.
0
/100
Somewhat Bikeable
- Almost all errands require a car.
18
/100

Whitney Public School
Elementary: Public
45.21 km
Wilberforce Elementary School
Elementary: Public
39.59 km
Irwin Memorial Public School
Elementary: Public
29.12 km
Stuart W Baker Elementary School
Elementary: Public
22.19 km
J Douglas Hodgson Elementary School
Elementary: Public
22.19 km
Archie Stouffer Elementary School
Elementary: Public
32.30 km
St Dominic Catholic Secondary School
Secondary: Catholic
53.05 km
Haliburton Highland Secondary School
Secondary: Public
22.15 km
Fenelon Falls Secondary School
Secondary: Public
76.30 km
Bracebridge and Muskoka Lakes Secondary School
Secondary: Public
54.73 km
Huntsville High School
Secondary: Public
44.73 km
Trillium Lakelands' AETC's
Secondary: Public
54.97 km
-
Jan's Cottage
Haliburton ON 7.85km -
Haliburton Forest
Haliburton ON 10.8km -
Stanhope Tennis Courts
Haliburton ON 16.25km
-
CIBC
217 Highland St (Maple Ave), Haliburton ON K0M 1S0 22.44km -
TD Bank Financial Group
231 Highland St, Haliburton ON K0M 1S0 22.44km -
C B C
Skyline Dr, Haliburton ON K0M 1S0 22.44km



