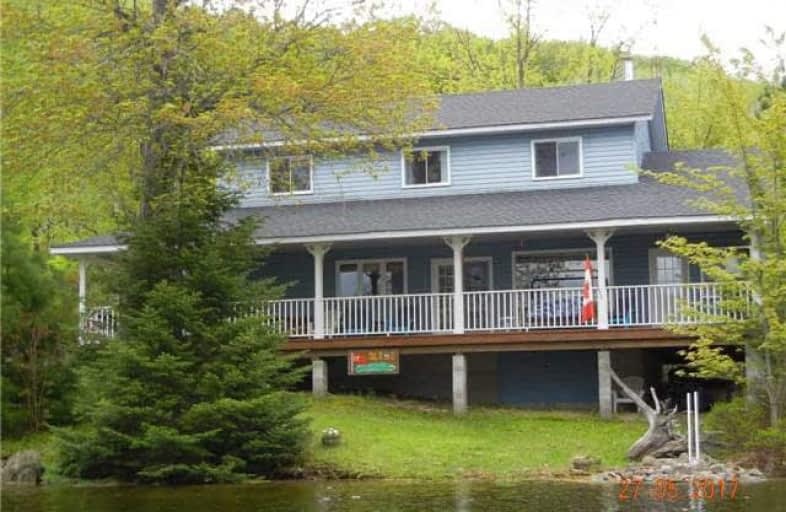Sold on Jun 19, 2017
Note: Property is not currently for sale or for rent.

-
Type: Cottage
-
Style: 2-Storey
-
Size: 2000 sqft
-
Lot Size: 600 x 0 Feet
-
Age: 16-30 years
-
Taxes: $4,448 per year
-
Days on Site: 19 Days
-
Added: Sep 07, 2019 (2 weeks on market)
-
Updated:
-
Last Checked: 1 month ago
-
MLS®#: X3824144
-
Listed By: Island heritage realty inc., brokerage
Outstanding Unique Waterfront Property With 600 Ft Frontage (Mpac). Water On 3 Sides. Deep And Shallow Areas. This Cottage Is 2200 Sf (Mpac) With A Large Screened Sunroom And A Huge Verandah With A Fantastic View Of Beautiful Redstone Lake. Open Concept Main Floor, Great For Entertaining Inside And Out. This Is A Great Property For A Family With A Beach For The Little Ones And A Deep Swimming Area For The Adults.
Extras
List Of Inclusions Available
Property Details
Facts for 1091 Tarpaper Trail, Dysart et al
Status
Days on Market: 19
Last Status: Sold
Sold Date: Jun 19, 2017
Closed Date: Jul 14, 2017
Expiry Date: Oct 31, 2017
Sold Price: $649,000
Unavailable Date: Jun 19, 2017
Input Date: Jun 01, 2017
Prior LSC: Listing with no contract changes
Property
Status: Sale
Property Type: Cottage
Style: 2-Storey
Size (sq ft): 2000
Age: 16-30
Area: Dysart et al
Availability Date: 30 Days Or Tba
Assessment Amount: $701,000
Assessment Year: 2017
Inside
Bedrooms: 3
Bathrooms: 2
Kitchens: 1
Rooms: 9
Den/Family Room: No
Air Conditioning: None
Fireplace: Yes
Laundry Level: Main
Central Vacuum: N
Washrooms: 2
Utilities
Electricity: Yes
Gas: No
Cable: No
Telephone: Yes
Building
Basement: Crawl Space
Heat Type: Baseboard
Heat Source: Electric
Exterior: Vinyl Siding
Elevator: N
UFFI: No
Water Supply Type: Lake/River
Water Supply: Other
Special Designation: Unknown
Other Structures: Garden Shed
Retirement: N
Parking
Driveway: Private
Garage Type: None
Covered Parking Spaces: 4
Total Parking Spaces: 10
Fees
Tax Year: 2017
Tax Legal Description: C8,Pl 21&Pt Shore Rd Allow;Rp19R3827, Pts 7&10
Taxes: $4,448
Highlights
Feature: Cul De Sac
Feature: Waterfront
Land
Cross Street: Cty Rd 7 & Redstone
Municipality District: Dysart et al
Fronting On: South
Pool: None
Sewer: Septic
Lot Frontage: 600 Feet
Lot Irregularities: Irregular 1.22 Acres
Acres: .50-1.99
Zoning: S R
Waterfront: Direct
Water Body Name: Redstone
Water Body Type: Lake
Shoreline Allowance: Owned
Rooms
Room details for 1091 Tarpaper Trail, Dysart et al
| Type | Dimensions | Description |
|---|---|---|
| Living Ground | 8.43 x 8.99 | L-Shaped Room, Open Concept |
| Dining Ground | - | Combined W/Living, Laminate |
| Kitchen Ground | - | Combined W/Dining, Laminate, B/I Dishwasher |
| Br 2nd | 3.58 x 4.42 | Laminate |
| Br 2nd | 3.20 x 4.44 | Laminate |
| Br 2nd | 3.45 x 4.11 | Laminate |
| Games Ground | 3.20 x 4.29 | Laminate |
| Sitting 2nd | 3.20 x 3.76 | Laminate |
| Sunroom Ground | 2.79 x 9.12 |
| XXXXXXXX | XXX XX, XXXX |
XXXX XXX XXXX |
$XXX,XXX |
| XXX XX, XXXX |
XXXXXX XXX XXXX |
$XXX,XXX |
| XXXXXXXX XXXX | XXX XX, XXXX | $649,000 XXX XXXX |
| XXXXXXXX XXXXXX | XXX XX, XXXX | $649,000 XXX XXXX |

St Martin of Tours Catholic School
Elementary: CatholicWhitney Public School
Elementary: PublicWilberforce Elementary School
Elementary: PublicStuart W Baker Elementary School
Elementary: PublicJ Douglas Hodgson Elementary School
Elementary: PublicArchie Stouffer Elementary School
Elementary: PublicSt Dominic Catholic Secondary School
Secondary: CatholicHaliburton Highland Secondary School
Secondary: PublicNorth Hastings High School
Secondary: PublicFenelon Falls Secondary School
Secondary: PublicHuntsville High School
Secondary: PublicTrillium Lakelands' AETC's
Secondary: Public

