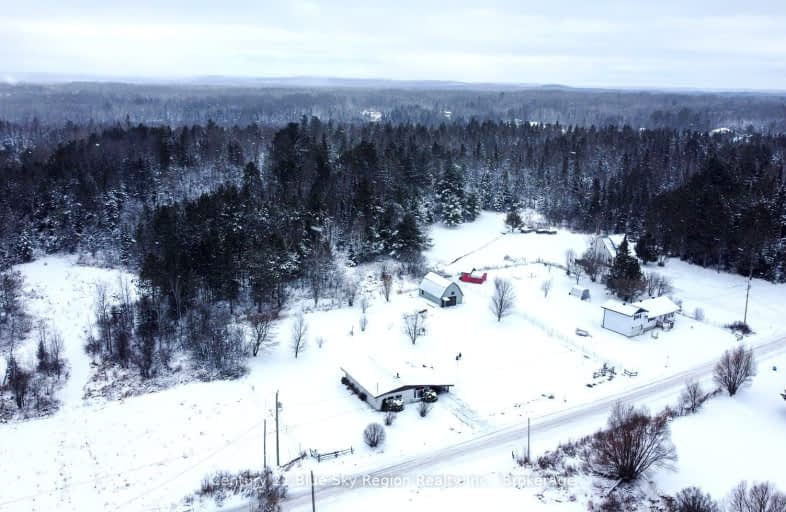
3D Walkthrough

École séparée Lorrain
Elementary: Catholic
10.32 km
M T Davidson Public School
Elementary: Public
6.34 km
Ferris Glen Public School
Elementary: Public
4.60 km
École séparée Saint-Thomas-D'Aquin
Elementary: Catholic
4.43 km
St Theresa School
Elementary: Catholic
7.43 km
Sunset Park Public School
Elementary: Public
10.48 km
École secondaire publique Odyssée
Secondary: Public
16.59 km
West Ferris Secondary School
Secondary: Public
13.37 km
École secondaire catholique Algonquin
Secondary: Catholic
17.68 km
Chippewa Secondary School
Secondary: Public
17.04 km
Widdifield Secondary School
Secondary: Public
17.88 km
St Joseph-Scollard Hall Secondary School
Secondary: Catholic
17.40 km
-
Memory Tree Park
Callander ON P0H 1H0 6.59km -
The Awesome Park
12.96km -
Sage Park
14.5km
-
Callander Antique Market
26 Main St N, Callander ON P0H 1H0 6.76km -
Caisse Populaire de Bonfield
230 Yonge Rue, Bonfield ON P0H 1E0 10.39km -
Scotiabank
843 Leila Ave, North Bay ON P1A 2C0 14km

